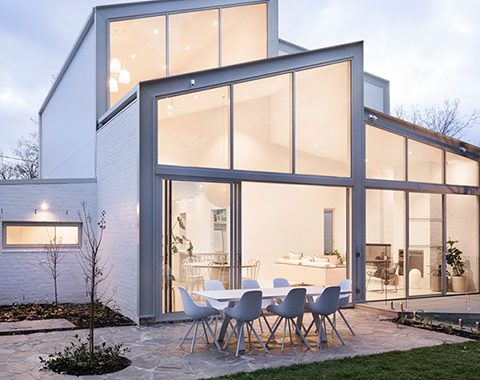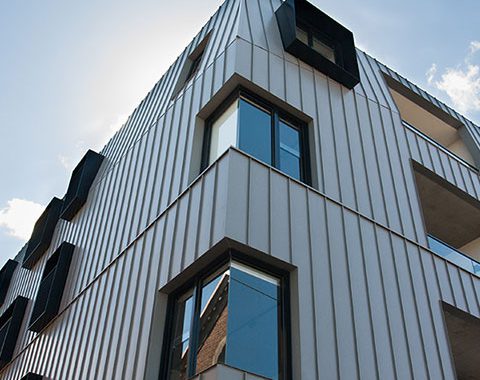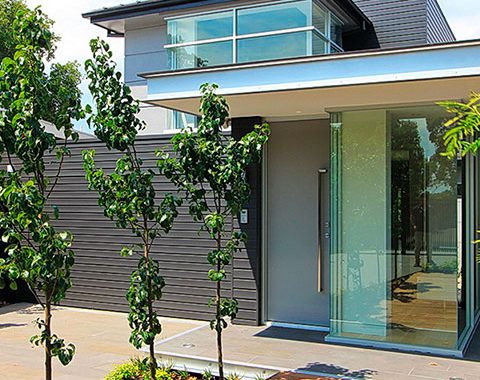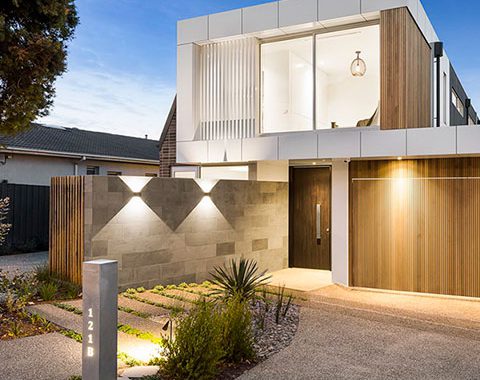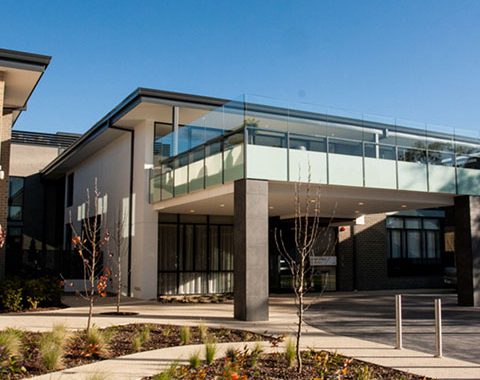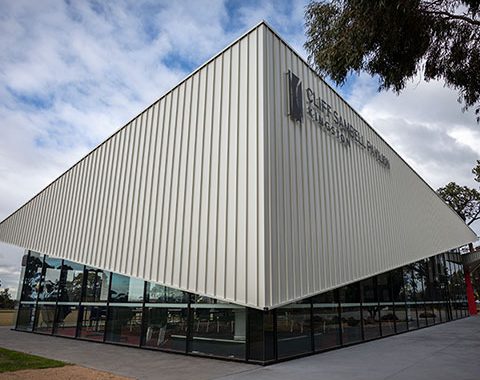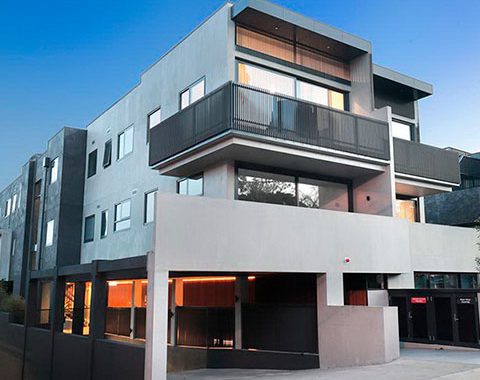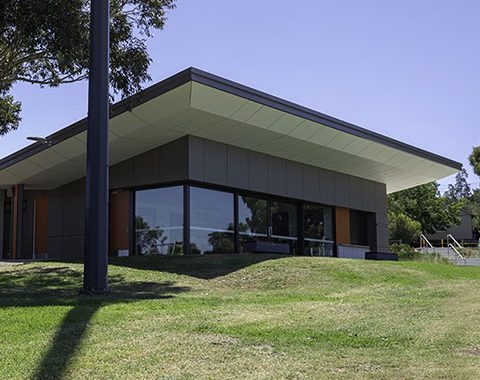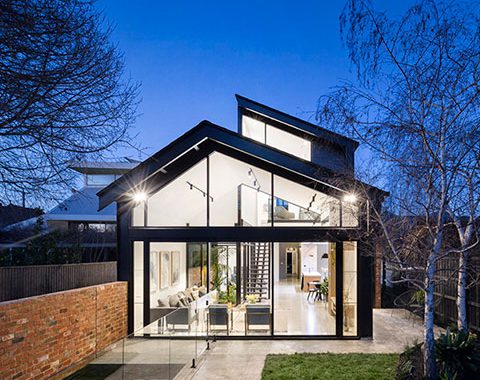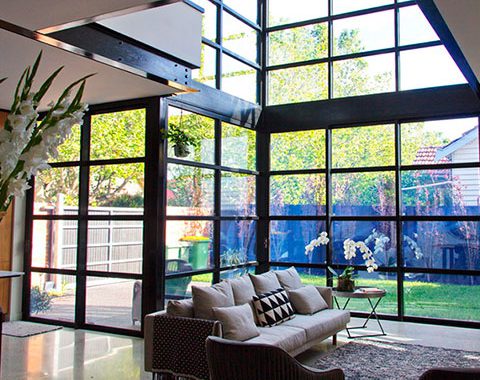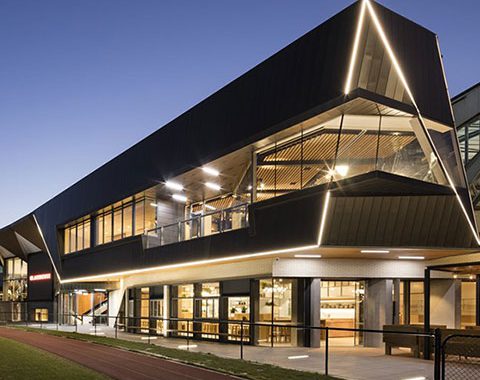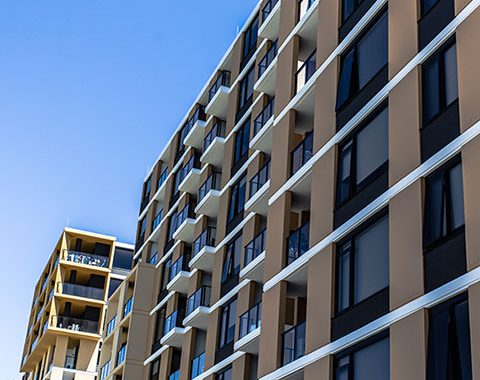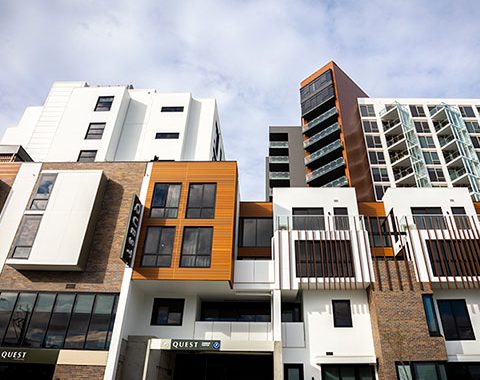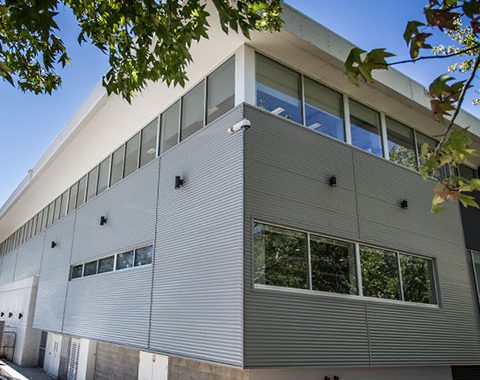
GEN® 150mm Acoustic Framing
The GEN 150mm Acoustic Framing suite achieves 100mm airspace between the glass.
Featuring a captive pocket, suited to wedge glazing, the GEN 150mm Acoustic Framing suite offers awning sash options and hinged, pivot, and sliding door tracks. Suited to ribbon windows, punched openings, and shopfronts, the suite is limited to 6.5 metre high applications.
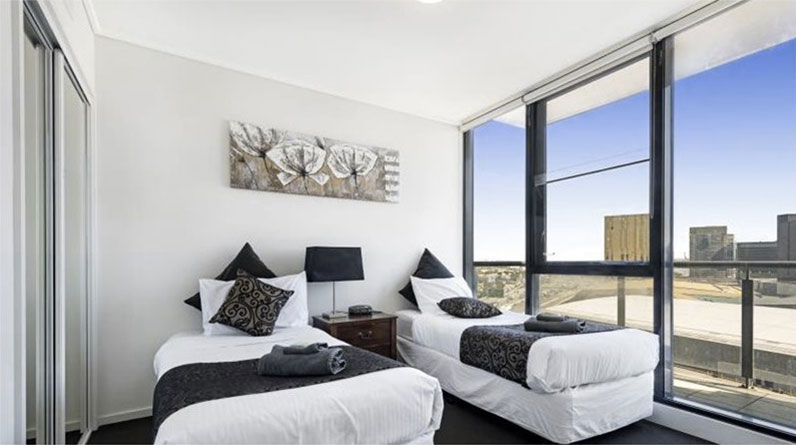
PROJECTS
Projects with GEN
Technical Information
GEN 150mm Acoustic Framing
TECHNICAL INFORMATION
- 150mm frame depth
- 50mm sight line generally
- Some compatibility with other 150mm framing systems
- Accepts 6mm to 13.52mm glass
FEATURES AND BENEFITS
- Achieves 100mm airspace between glass
- Internal glazed only
- Captive pocket, suited to wedge glazing
- Awning sash options
- Hinged, pivot, sliding door tracks
APPLICATION
NOT A MEMBER?
JOIN THE  community
community
Access EDGE Technical Documents and CAD Files


