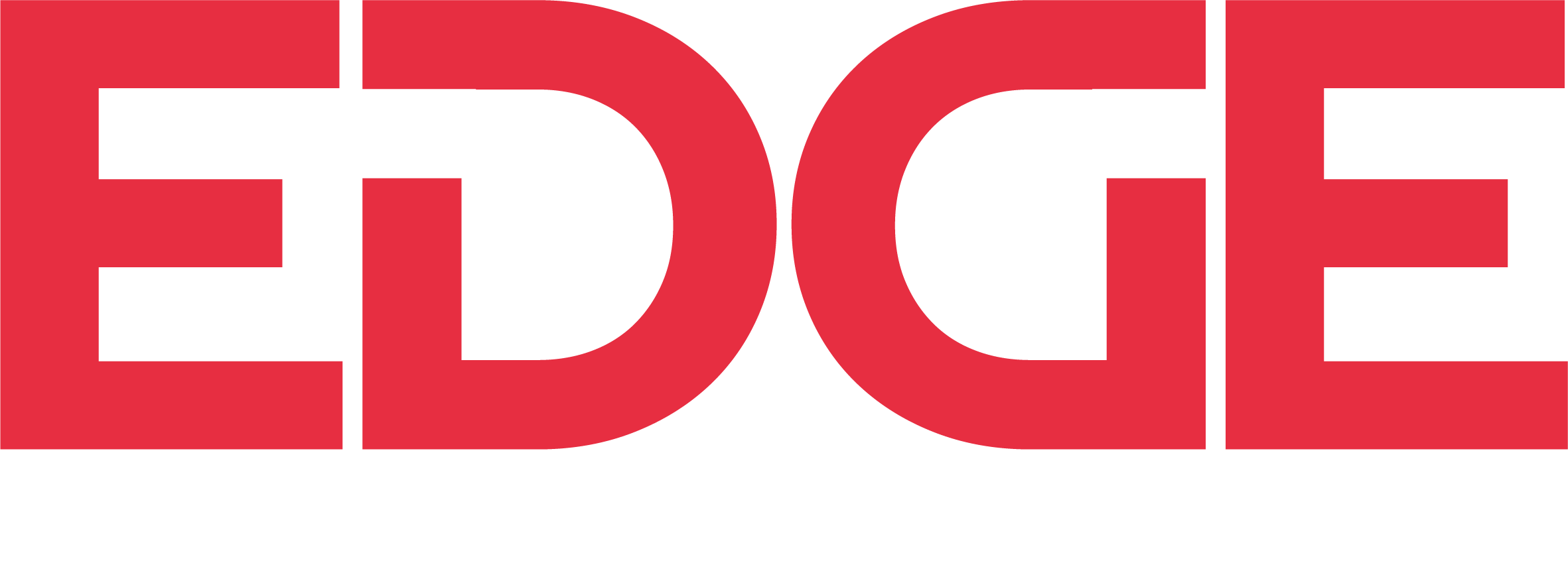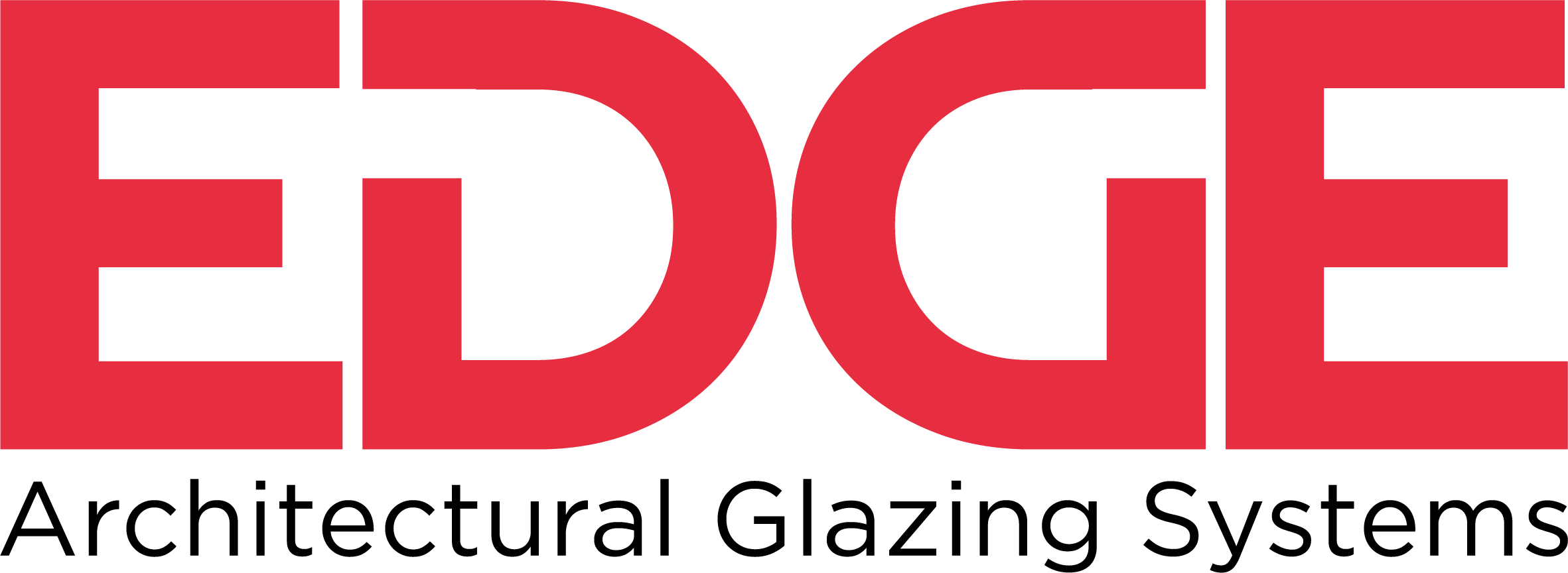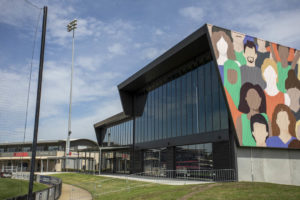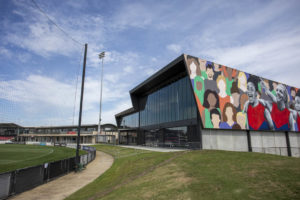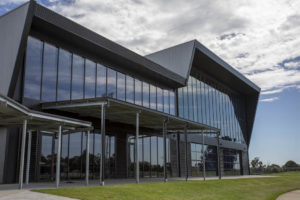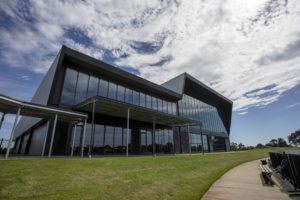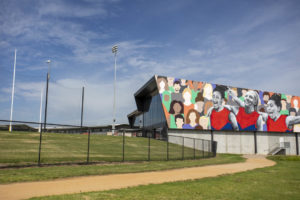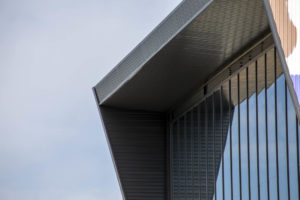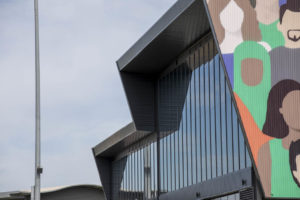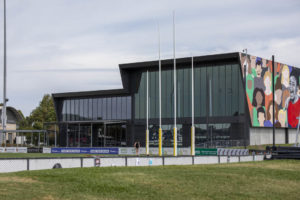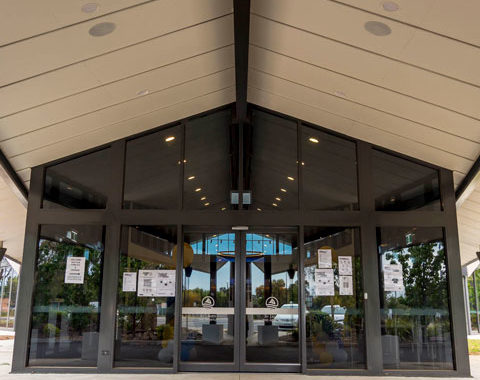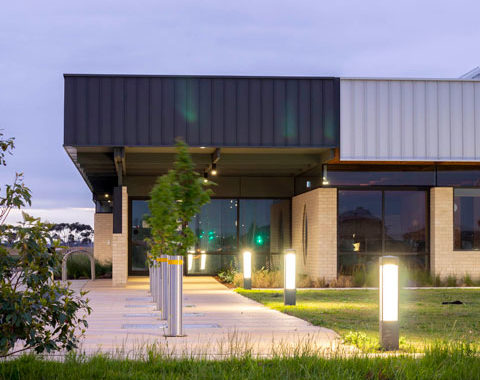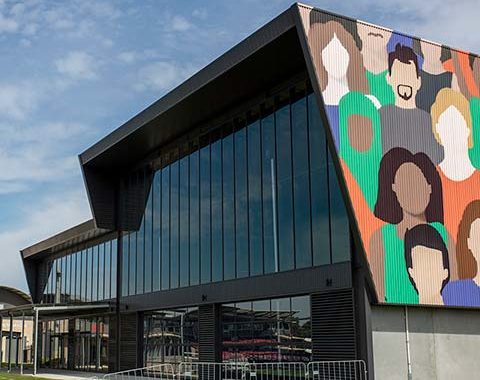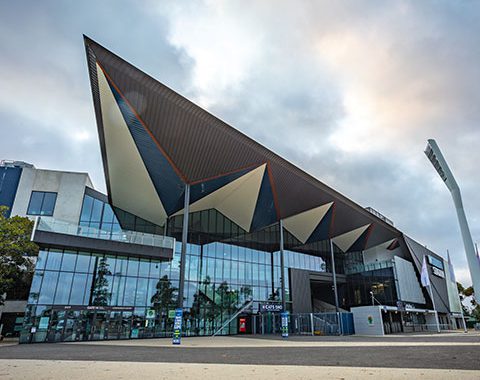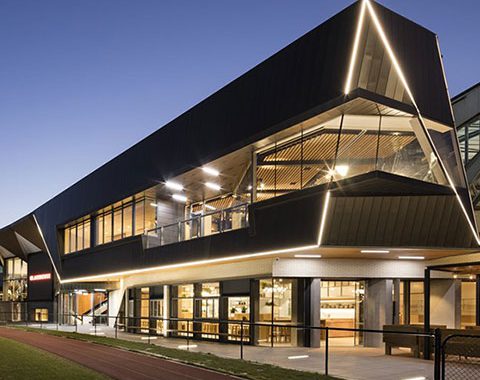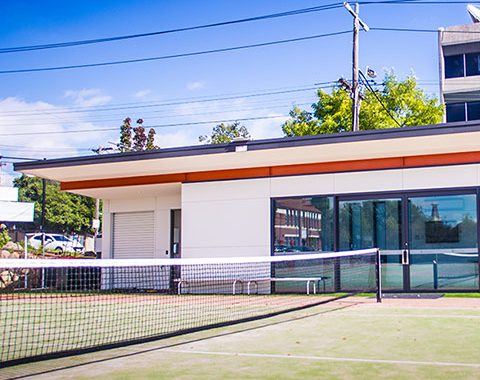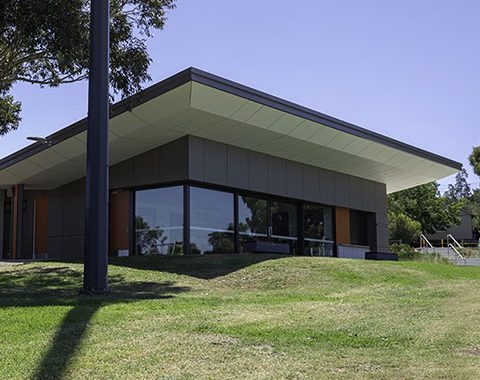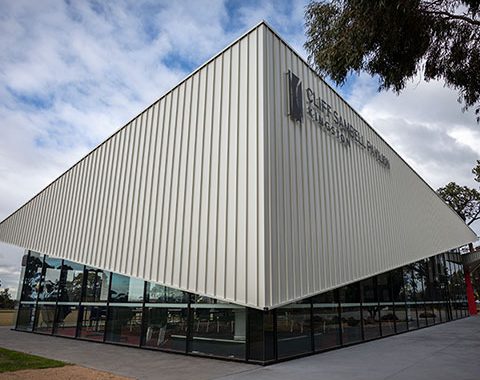
CASEY FIELDS – MELBOURNE FOOTBALL CLUB (AFLW UPGRADE)
THE PROJECT
ABOUT CASEY FIELDS AFLW UPGRADE
The recently upgraded $8 million Casey Fields sporting hub is a 70 Hectare multi-sports complex designed to provide female athletes with state-of-the-art training facilities in Melbourne’s outer east. The venue is home to a host of sporting clubs that includes Melbourne Football Club’s AFLW team and the Casey Demons VFL team. The upgrades are a result of a joint funding initiative from the State Government, AFL, and the City of Casey. The main feature of the redevelopment is the new indoor training facility and strength and conditioning centre.
Some of the features of the facility include:
-
- a 12-metre-high indoor training space with AFL accredited artificial turf
- a floor to ceiling motorized netting system
- a gymnasium that includes both weight and cardio areas
- a beautiful 9m-high glass facade that overlooks the oval
- two large folding glass doors that open out on to the oval
“The facility improvements will enable Casey to attract elite-level competition that brings financial benefits to Casey and provides opportunities for the Casey community to have a first-hand experience of elite sport in their municipality,” City of Casey Chair of Administrators Noelene Duff PSM.
The undeniable star of the show is the striking 9m high glass façade that overlooks the main oval. The façade was constructed with our MAX® 200 FDG – 40mm pocket framing system and also incorporates our MAX SG182 Sunshade Mullions. Other EDGE products featured in the new training facility include EDGE louvres and sashes.
These upgrades provide elite female training facilities and are part of the broader 2018 Casey Fields Master Plan, which was designed to create a boutique sporting facility for the Casey community that locals can be proud of for years to come.
PROJECT CREDITS
ARCHITECT
BUILDER
FABRICATOR
FEATURED PRODUCTS
Related Projects
NOT A MEMBER?
JOIN THE  community
community
Access EDGE Technical Documents and CAD Files
