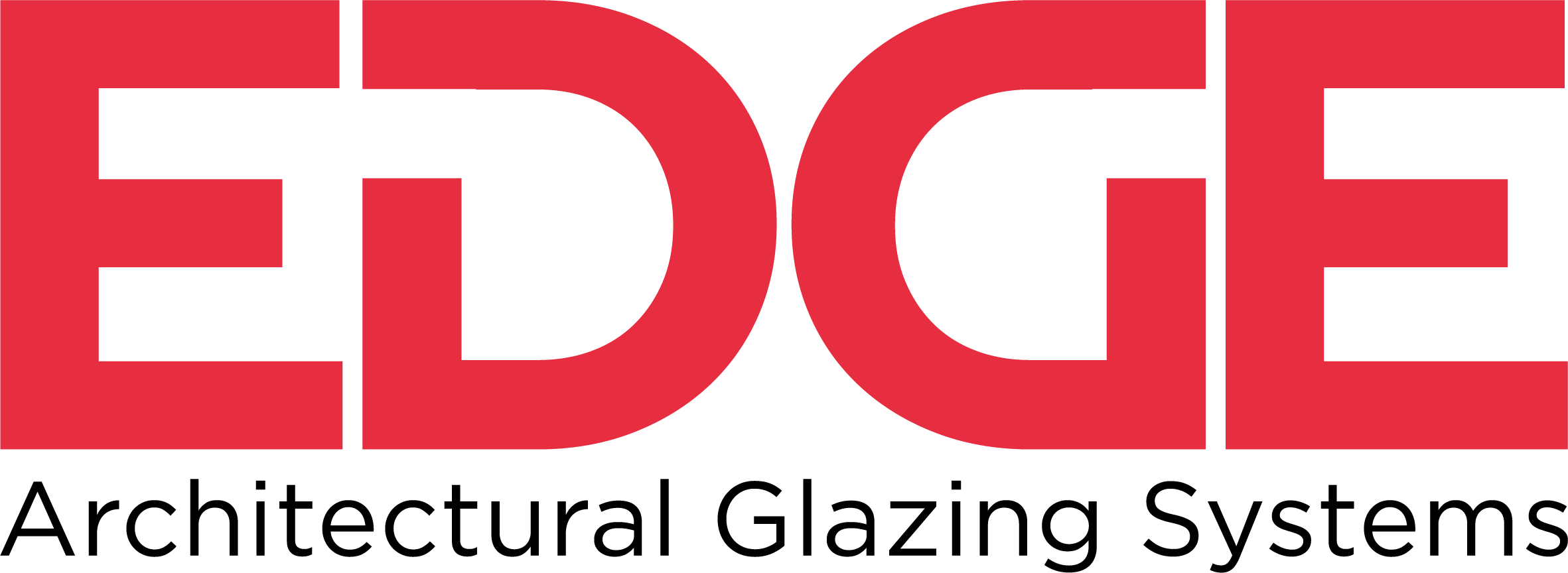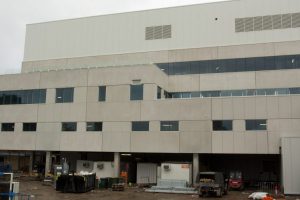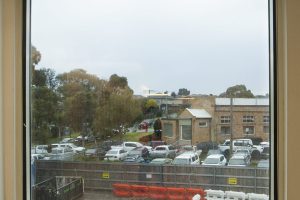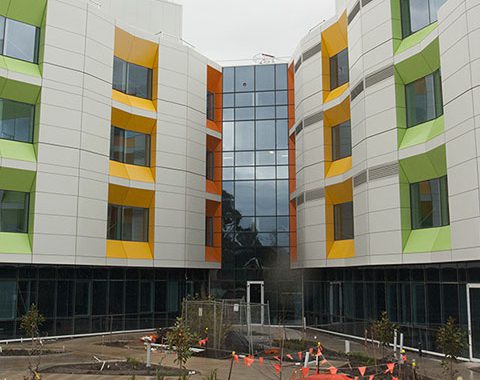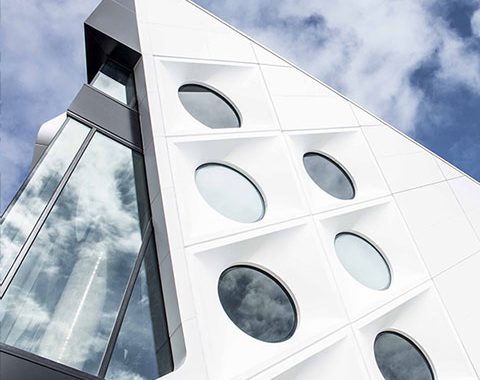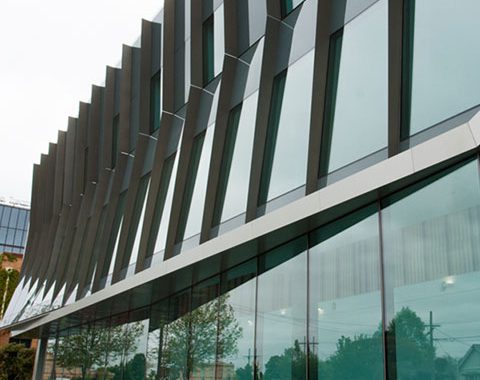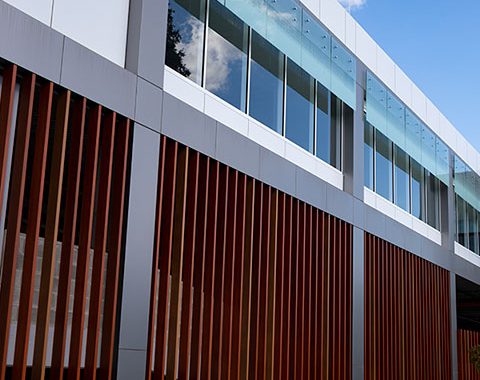
Monash Children’s Hospital
THE PROJECT
About Monash Children’s Hospital
The new Monash Children’s Hospital is located in the grounds of the Monash Medical Centre. Due to open in early 2017, the building will host 230 beds as well as operating theatres, playgrounds and more.
The new hospital takes advantage of a numbers of studies which highlight the positive effects of natural light on health. The building features plenty of window space, atriums and skylights to lift patient’s moods and speed recovery.
EDGE’s MAX® 150 Front Glazed suite was chosen as the architectural framing system. The high-quality double glazed frames will help keep cold winds out, maintaining a warm, comfortable environment inside whilst reducing hospital heating costs.
PROJECT CREDITS
ARCHITECT
BUILDER
FABRICATOR
FEATURED PRODUCTS
- MAX 150 Front Double Glazed
Related Projects
NOT A MEMBER?
JOIN THE  community
community
Access EDGE Technical Documents and CAD Files

