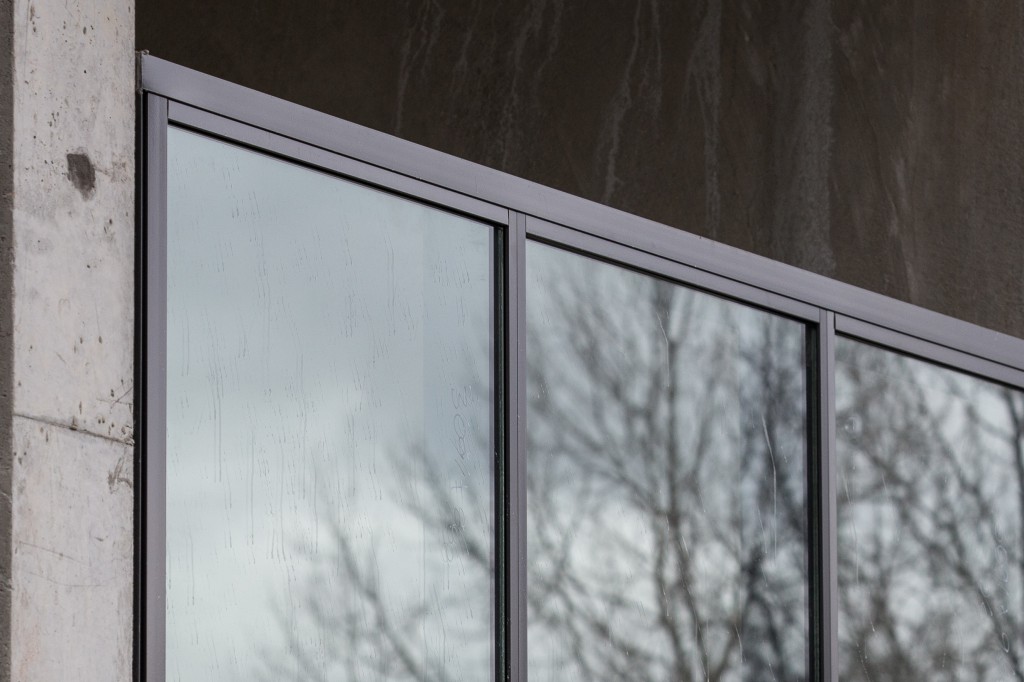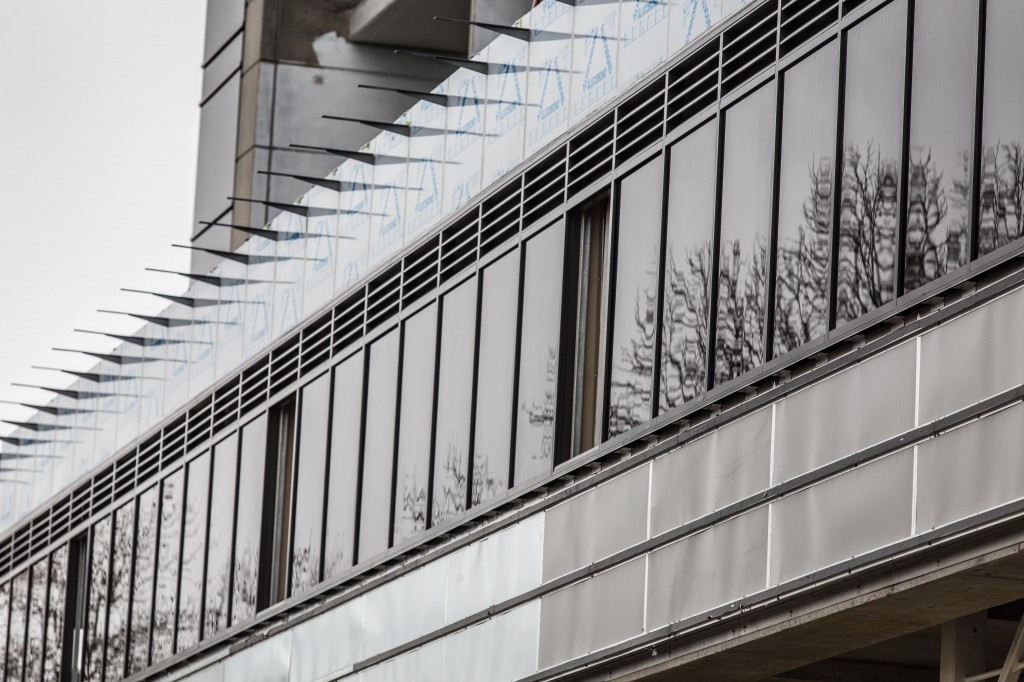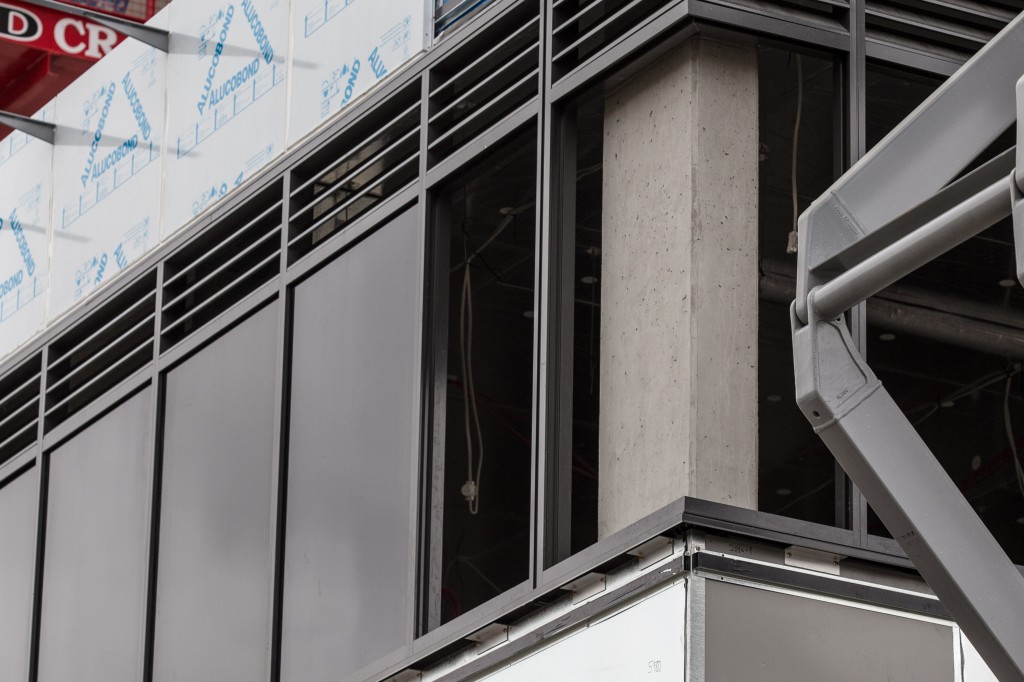19 Sep EDGE Architectural, set to ‘wow’ Canberra
EDGE Architectural is the framing system of choice for Canberra’s much anticipated Arté Apartment development.
The premium development, located in Braddon, Canberra, features EDGE Architectural’s MAX™ double glazing. Two weeks ago, EDGE Architectural visited Arté Apartments. While still under construction, this project is set to be a stand out for the 2014 Canberra apartment market. Arté Apartments is on schedule for completion towards the end of this year. Here’s a sneak peak at how things are going in the Nations Capitol…



Ideal for apartment design, MAX™ 100mm x 50mm, front glazed system provides a compact, clean footprint, with the added bonus of superior thermal performance. MAX™ double glazing, will assist in interior temperature control, and comfort all year round. Compared to single glazing, opting for double glazed windows and doors will significantly reduces heating and cooling costs for the end user. When specifying architectural windows and doors for the Australian apartment market, double glazing is a must, and EDGE Architectural’s MAX™ is the product to choose. In addition to thermal performance, MAX™ double glazing has a multitude of features and benefits.
The MAX™ advantage
- Frames that won’t leak, with advanced draining methodology
- No visible drain holes
- Anti-stretch, anti drop-out gaskets
- Caulk joints to maintain joint flexibility and performance
- Dry glazed with high performance gaskets
- Captivated beads that cannot unclip
- Suitable for offsite, factory fabrication
- Improved acoustic performance compared to standard single glazing
- Design and engineering support
- Compatible with EDGE Architectural’s thermally broken U-MAX, and GEN single glazing
Arté on Arté…
An innovative and inspirational design from one of Canberra’s leading architects,
Arte is an integrated commercial/retail/residential development which perfectly
captures the growing energy of its amazing Braddon location.
Positioned to take advantage of the cosmopolitan growth of Lonsdale Street’s urban
evolution, Arté has been designed with a complete emphasis on delivering absolute
quality through workmanship, inclusions and finish.
What to expect from Arté
With Arté you choose a lifestyle that captures everything the Inner North offers, rolled into one intuitively designed and perfectly executed residential destination. The ground floor incorporates a cafe/retail precinct to be populated by independently run eateries and boutique shopping. Upstairs, the first floor presents the ideal office space, sure to be eagerly desired by a variety of creative, forward-thinking businesses. From the second floor up, Arté’s residential apartments are set above the direct hustle and bustle of street level to offer reflective living spaces that are never too far removed from the buzz of inner city living that is so highly prized by residents. Functional interiors ensure entertaining – from an intimate dinner party to a birthday celebration – is comfortably accommodated.
Arté also comes equipped with a rooftop terrace with a full outdoor kitchen/barbecue for special occasions, and as Arté is positioned near to all the city has to offer, it means nothing will get in the way of living your life to its fullest. Beyond mere existence, each Arté apartment offers inclusions of a standard and quality befitting a pioneering inner city development. Lift access and inside/outside living are all there, but beyond the basics, Arté offers well appointed kitchens fit for a chef, bathrooms and contemporary interiors infused with liveable personality. Designed for actual living, the variety of apartment styles include an assortment of views, living area layouts, bedroom configurations and study options – no matter what your preference is, Arté offers the perfect residence in the heart of Braddon. (Source: Arté Apartments)
For more information, click here.


