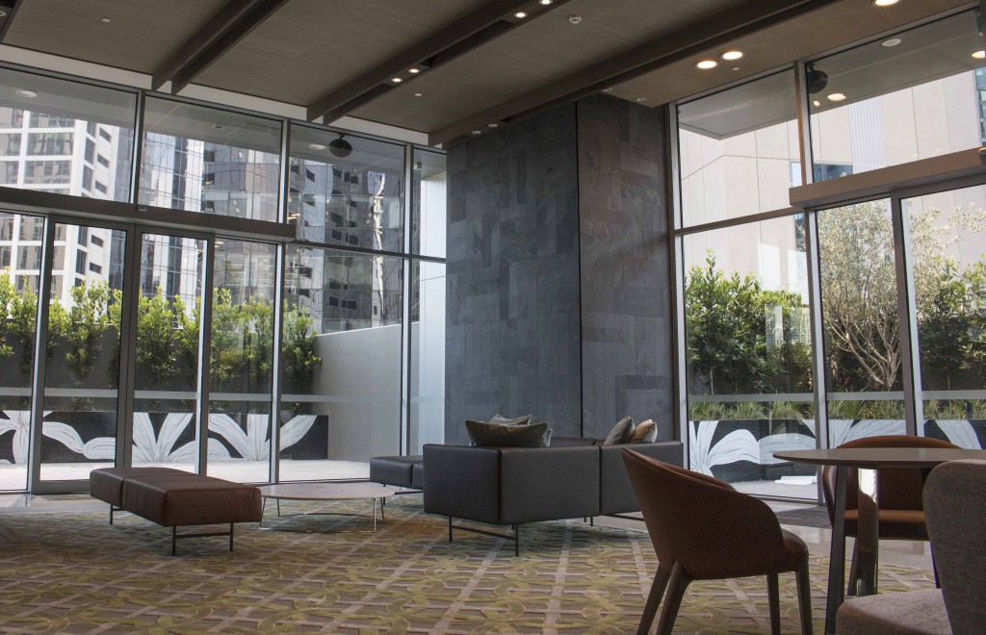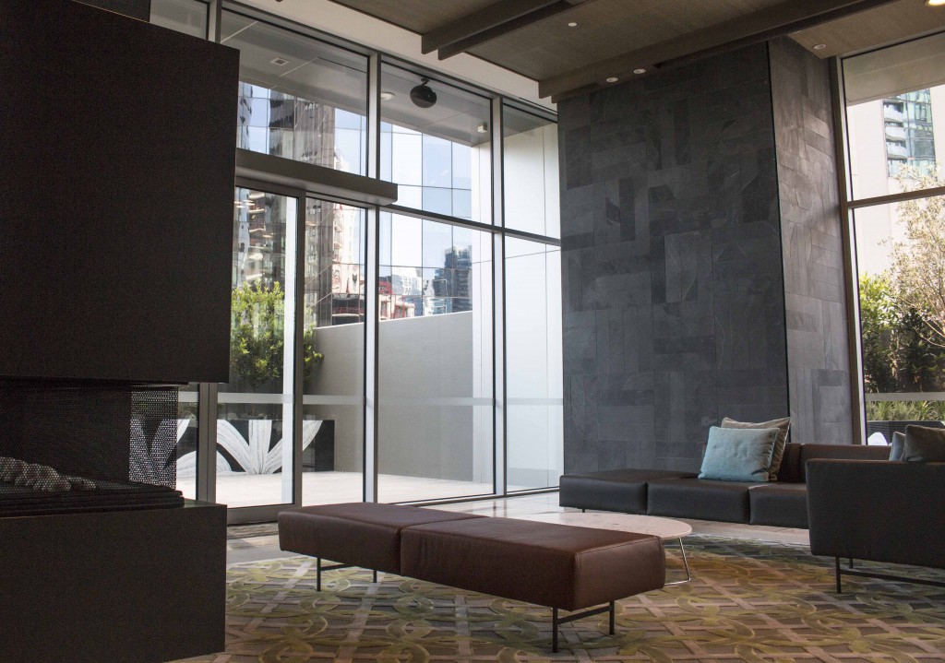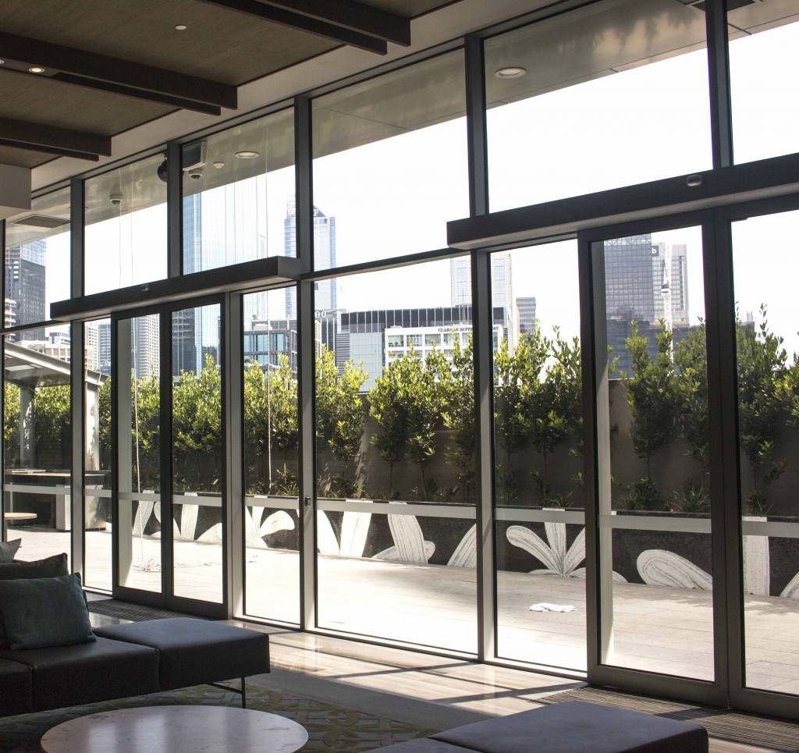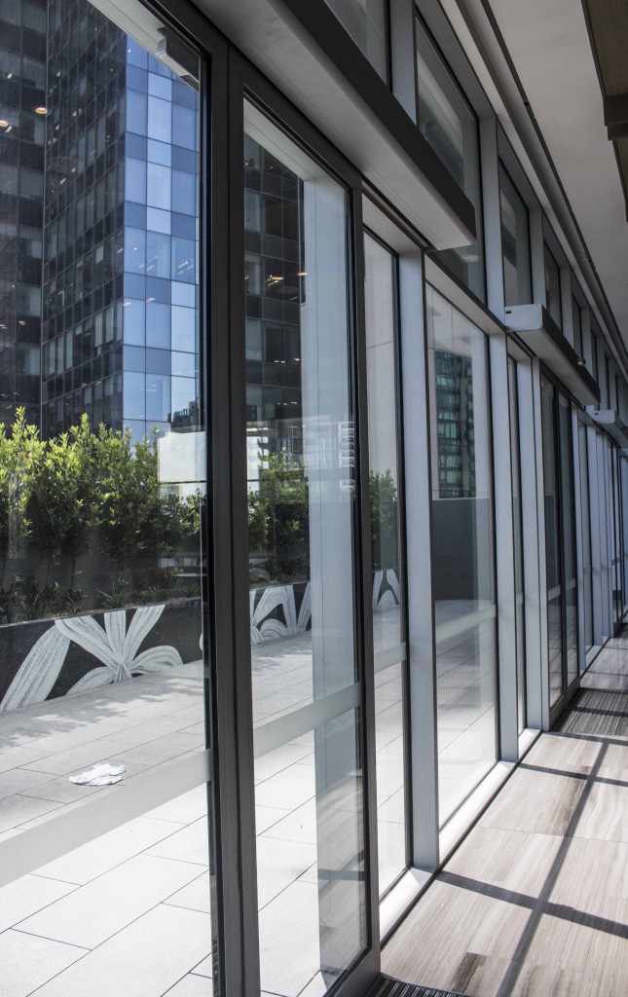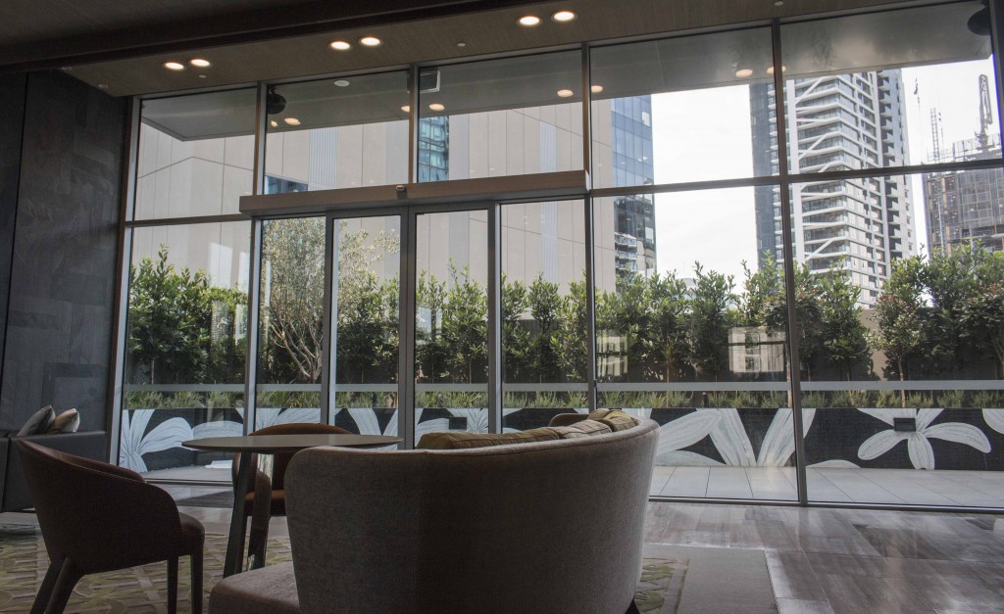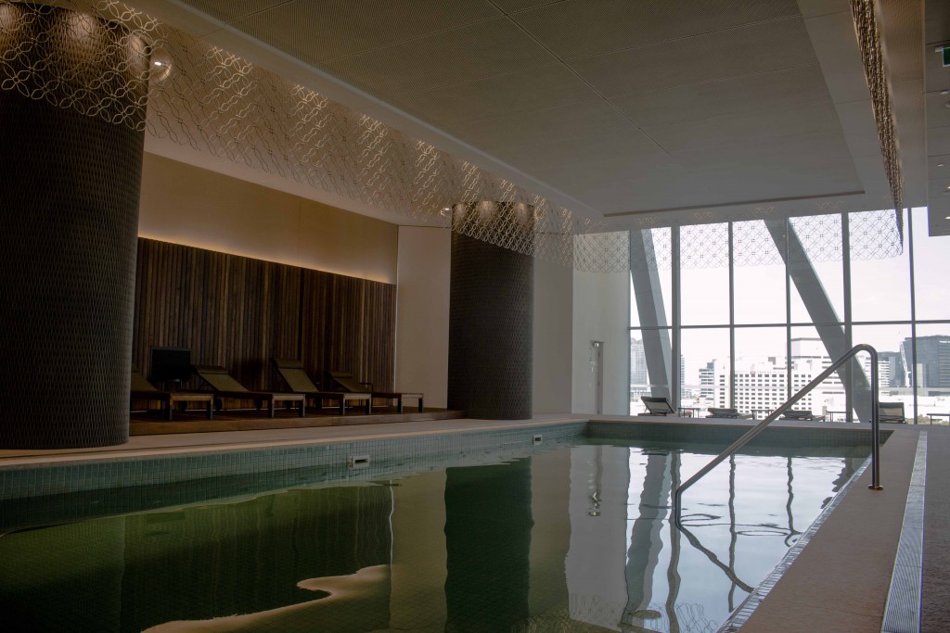04 Sep EDGE Architectural, the podium glazing superstar
There is nothing more impressive than elevator doors opening into bright, double height, amenity levels within luxury apartment developments.
With apartment living becoming more and more popular, and undoubtedly the way of the future, amenity levels have become essential to apartment design; and key in defining one building as more desirable to live in than another. Resident dining rooms, lap pools, full gymnasiums, communal kitchens, BBQ break out zones, cinema rooms – heck, I’ve even been in an apartment building with its very own orchard. Amenity is everything. As a result architectural apartment design now includes podium floors and sometimes even multiple podium levels within the one multi-residential tower to accommodate facilities.
Podium levels provide a very different aspect for tenants than their apartments. Often characterised by double height floor to ceiling external windows, these spaces are nothing shy of impressive. Key to successful podium design is specification of an appropriate window system. Podium glazing needs to be:
- Durable
- Robust and able to hold its own against project wind loads
- Thermally viable; with such large spans of glass often unprotected by external shading, double glazed thermally broken frames, or double glazing is a must
- Aesthetically pleasing
- Resistant to water penetration and designed with water management in mind
- Flexible and responsive to architectural design
EDGE Architectural’s MAX™ double glazed and U-MAX™ thermally broken commercial framing systems were designed with performance, flexibility and aesthetics in mind; making them an ideal option for podium glazing specification. EDGE provides durable, robust windows, capable of superior thermal performance and fitted with advanced water management technology. While it’s what’s on the inside that counts, EDGE likes to look good too, offering aluminium window frames parallel in style to each development’s design.
Late last year, EDGE Architectural supplied MAX™ double glazed framing systems for Prima Pearl’s podium level glazing and entry level foyer. See our impressive image gallery below.
Prima on Prima
“The Prima Pearl apartments have been designed to capture spectacular views across the Melbourne city skyline, over Albert Park Lake and to the Dandenong Ranges. Taking hotel style living to a whole new level, Prima Pearl residents have exclusive access to a range of facilities of a quality unmatched in Melbourne. Many of these amenities can be booked by residents via the Prima Tower portal for exclusive use. Throw a sky high dinner party, book out the day spa for a special treatment or reserve the 17 seat cinema for the ultimate gold class movie experience”.
For more information on Prima Pearl, click here.
Project Team
Architect: Disegno Australia
Builder: Schiavello and PDG
Podium level window fabrication: Seelite Windows and Doors



