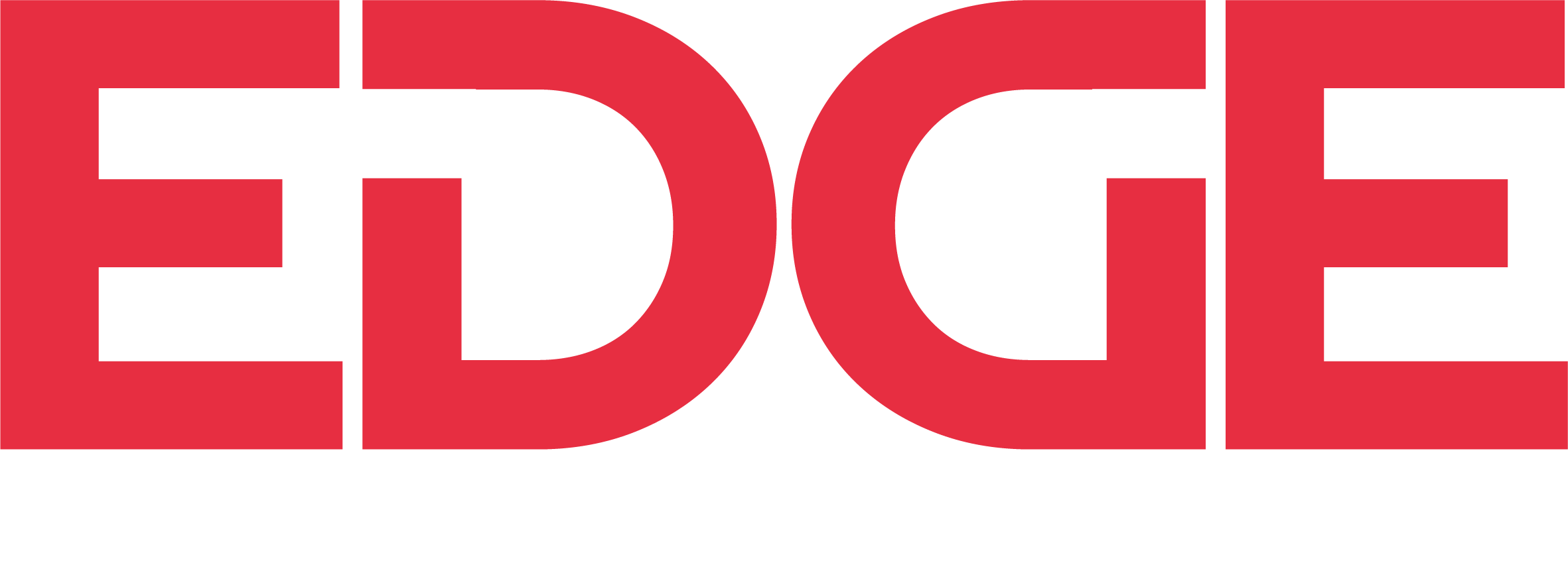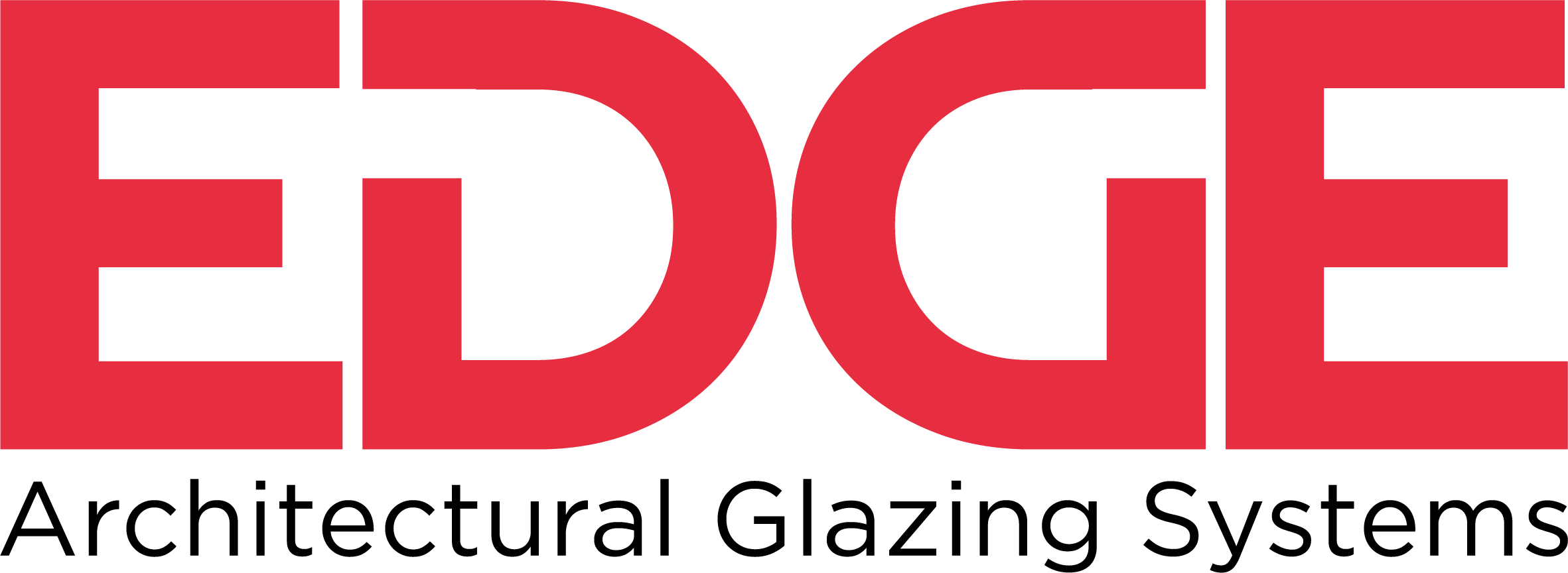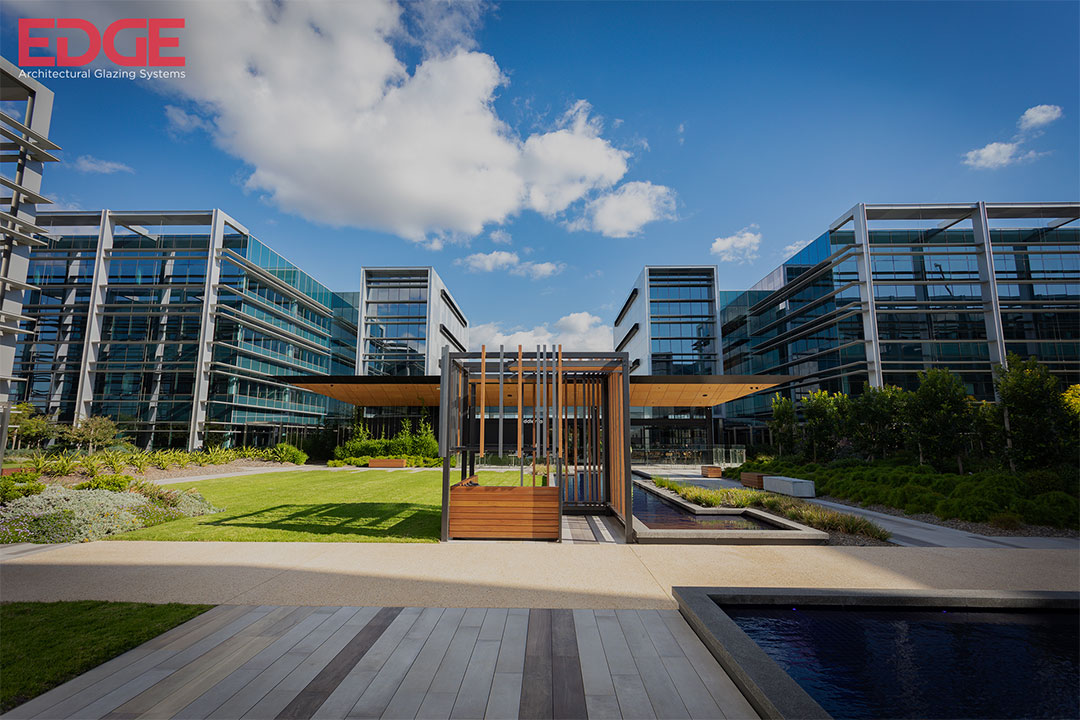
21 Jan EDGE V6 version 3.7 coming soon
EDGE V6
The EDGE Architectural team will release EDGE V6 version 3.7 to our aligned fabricators in the next few weeks.
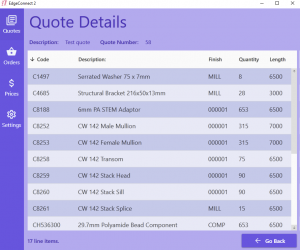
Benefits EDGE fabricators will find include:
– built on an SQL database
– improved speed and graphics
– enhanced system functionality to accommodate building bespoke curtain wall facades
– significantly improved CAD functionality
– the Drawing Module automates the export of elevation and section details for quote in PDF or CAD format
EDGE V6 becomes even more helpful when combined with EDGE Connect, our in-house developed software program. EDGE Connect translates a Bill of Materials from V6 to EdgePoint, to give EDGE customers real-time project pricing and material ordering. Fabricators save time and decrease risk of keying errors with this direct communication between software systems.
Benefits of EDGE Connect version 2 include improved visual performance, functionality, and processing speed. EDGE Connect V2 will be released alongside EDGE V6 V3.7.
Contact Team EDGE for additional information on EDGE V6 V3.7, EDGE Connect V2, or any of the EDGE product suite.
More about EDGE V6
The EDGE Architectural team develop and support the Soft Tech V6 Estimation software package for our aligned fabricators. V6 software is a comprehensive estimating and production package that supports EDGE’s entire range of commercial window systems.
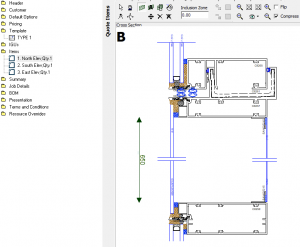
With more than 20 years’ experience in developing V6 programs, our people have built the most slick and simple database for commercial estimating in our marketplace.
Every mouse click is a delay and requires a decision from the user. Our goal is make using our database the most intuitive, easy, and efficient in order to require as few decisions as possible.
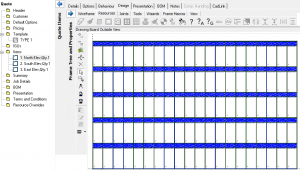
Through the quoting process, the program creates a 3D representation of frames that can be rotated, viewed in plan or section, and output to a series of reports or CAD files for shop drawings. A range of estimating, production, ordering, and shop drawing reports are available through V6.
