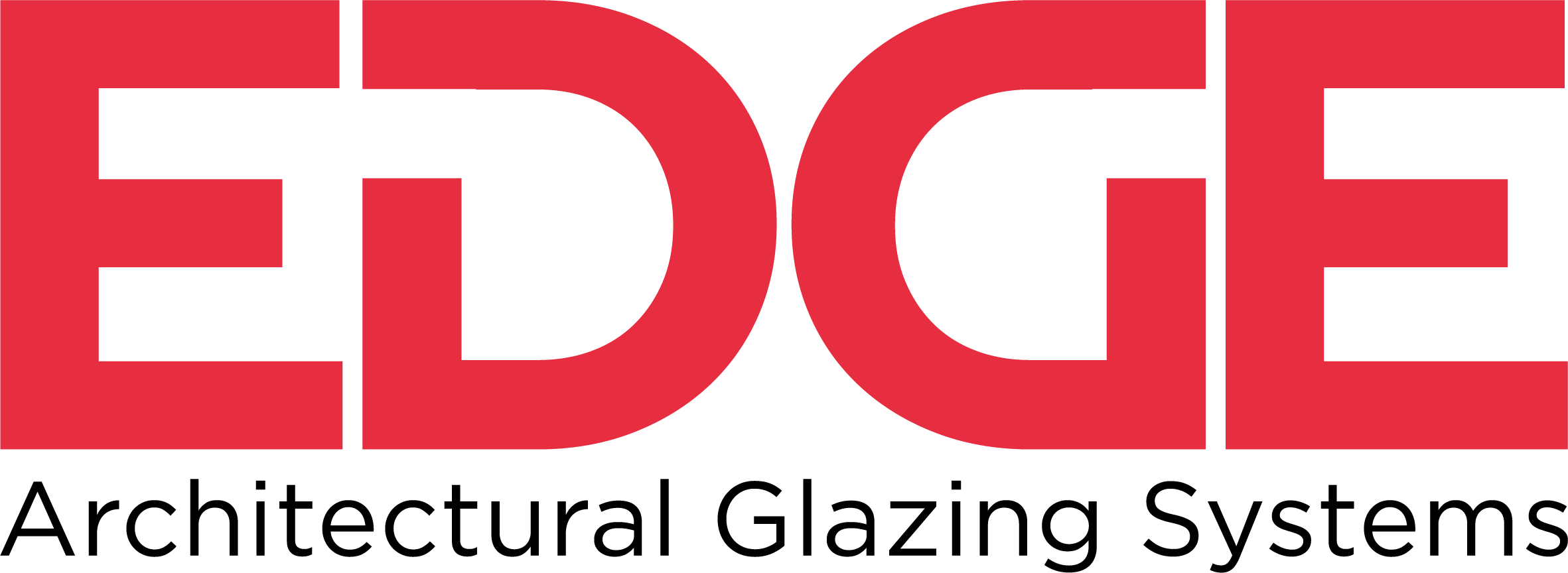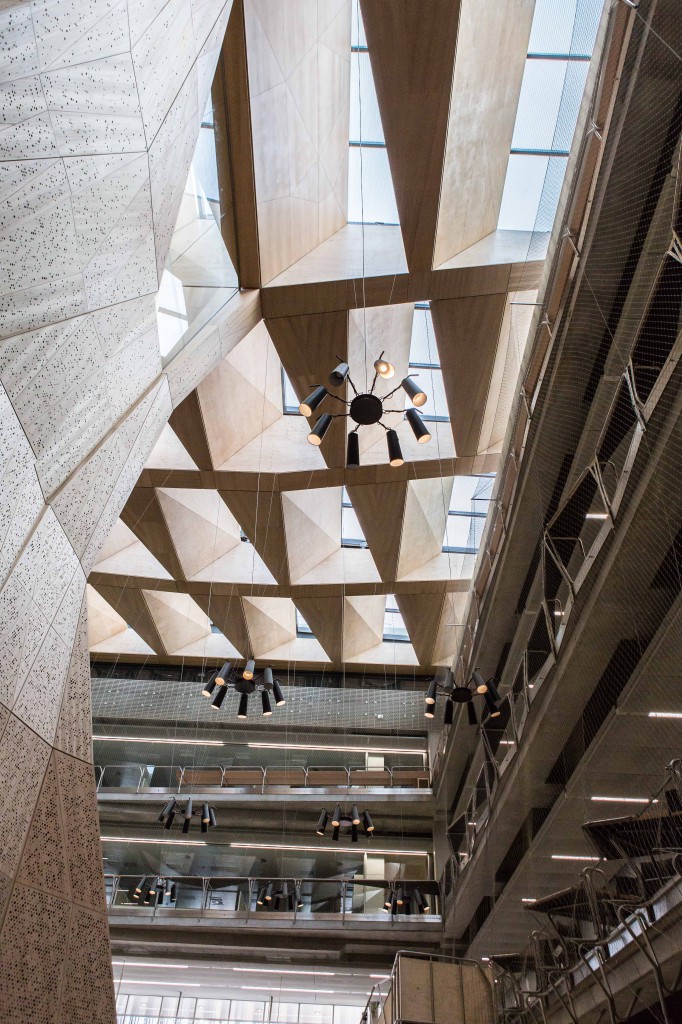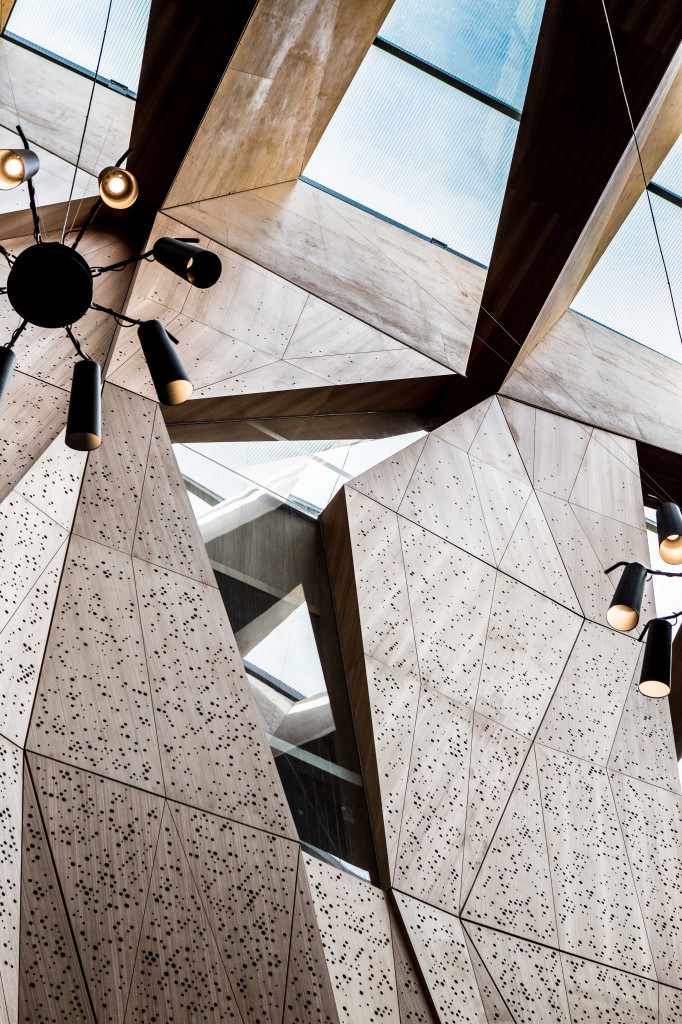15 Aug Four facts you didn't know about UOM
The University of Melbourne’s Faculty of Architecture, Building and Planning school has been a hot topic within the design community. Designed by John Wardle Architects and NADAAA, the project satisfies every design aspiration Melbourne had for the school and more. Intriguing, challenging and an architectural learning journey for all who enter.
It only makes sense for our future social design visionaries to learn within an educational hub which reflects the very best building technology available in our market. UOM showcases a superior application of design elements and product specification.
At EDGE Architectural we have kept a close eye on the progress of UOM. In an effort to specify the very best in building technologies, MAX™ 150mm structural glazed system, by EDGE Architectural were selected for the window specification. Our custom aluminium louvres were also specified for the external fixed shading systems. MAX™ structural glazed system played an integral role in the projects 6 Star Green Star design rating. UOM is the first project to be awarded all 10 innovation points under the Green Star scheme.
The school has received much publicity for its architectural design and energy efficiency. If you have visited the University, or seen publicity photos, you cannot miss the incredible glazed ceiling over the atrium space. Have you wonder how it was done? The design was realised with EDGE Architectural’s superior glazing technology and service offering. Here are four facts about UOM, we bet you didn’t know.
1. The glazed ceiling is a hybrid system
One would assume the atrium glazing frame is a steel system. Never assume. The glazed ceiling was realised through combining a structural steel frame with aluminium glazing components, allowing for structural glazing. The decision to combine steel and aluminium technologies enabled superior strength, with an aesthetically pleasing finish.
2. Success came from collaboration
At EDGE Architectural we always aim to find a better way. Continually searching for ‘best practice’ operations, EDGE created a unique service offering known as Peak Service. Peak Service refers to our ability to support our customers with fabrication, and finishing resources when they experience a peak in demand, or if they don’t have the existing manpower to meet a tight time line. The atrium glazing was required during one of the most difficult times in the construction industry calendar – Christmas. To assist in fabrication, EDGE machined custom dies, measured, mitred, powder coated (in a 20 year powder warranty) and supplied the aluminium in kit form. When the sections where delivered for fabrication, all that needed to be done was screw fixing each component into the steel frame. With EDGE Architectural’s Peak Service, our customers don’t have to say “no” to a project for reasons of capacity. UOM is a proud example of the power of Peak Service.
3. EDGE Architectural cut 21 new dies
It can be difficult to find flexibility within the construction industry. Architects envision great designs, and then the reality of the build can reveal many design aspirations to be impossible. EDGE thrives on making the impossible, possible. Through EDGE Consult, we were able to realise the vision John Wardle Architects and NAADA had for the atrium glazed ceiling. Our in house engineers developed new dies to meet the requirements of the project. Often projects involve non-standard details. It can be difficult to know how to fabricate, or even where to source irregular sections. EDGE Consult was established to broaden the possibility of realising architectural design. Our EDGE Consult service means EDGE fabricators have the ability to offer their customers more.
:: More flexibility
:: More expertise
:: More success
4. The glazed ceiling was prefabricated
The massive steel, aluminium and glass ceiling was all prefabricated in kit form, offsite. Unfortunately many kit form systems come from overseas. The risk in sourcing aluminium framing systems from offshore suppliers, is a potential lack in quality and building code compliance needed for Australian construction. Not to mention the associated costs and logistical impossibility of shipping large sections. With EDGE Architectural’s ongoing attempt to ensure material sourcing and fabrication are quick, efficient and accessible, we offer our fabricators the opportunity to fabricate offsite where possible. Essentially this means, onsite, the systems are delivered already assembled and glazed. Offsite fabrication places productivity and efficiency at an all-time high.
Fabricating off site has a multitude of benefits. Time, money and quality are three significant advantages.
:: Fabricating window and door systems offsite provides the opportunity to work in a controlled environment, not effected by weather, or other trades, enabling reliable on time performance.
:: Fabricating offsite allows for more efficient planning and ordering of material, essentially keeping costs low.
:: Controlled environments allow for greater quality control. Systems are protected from external influences and potential hazards.




