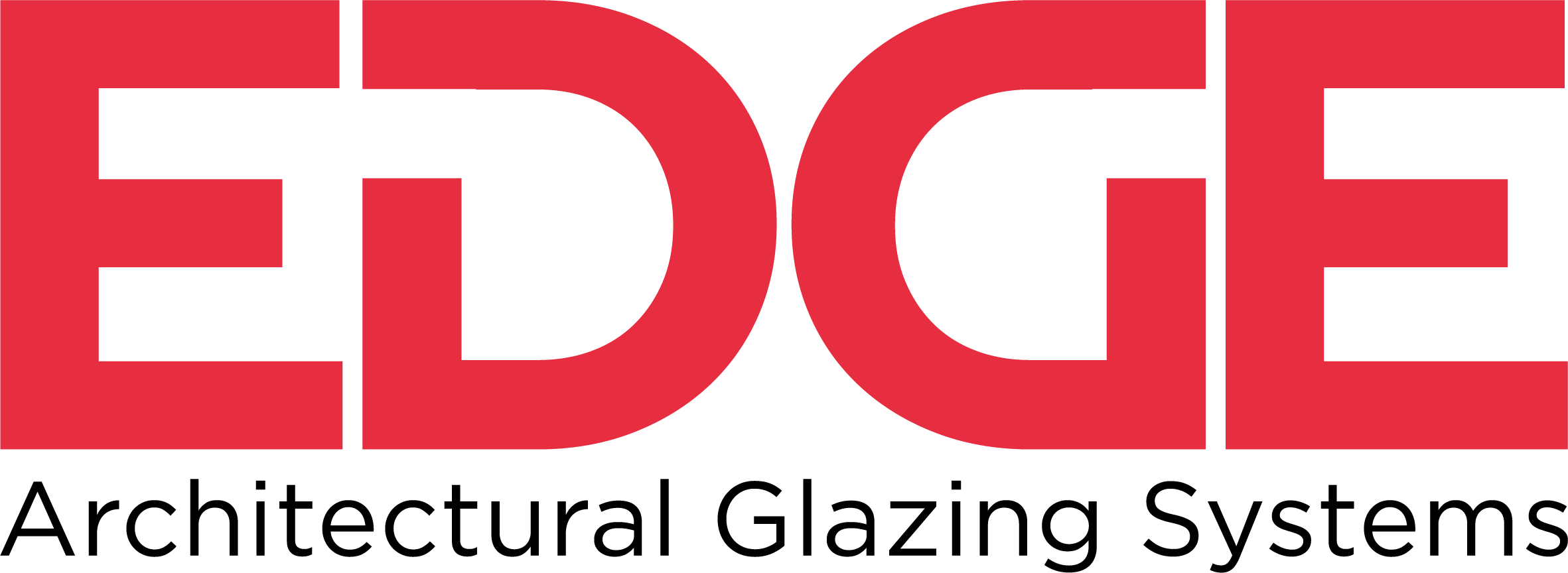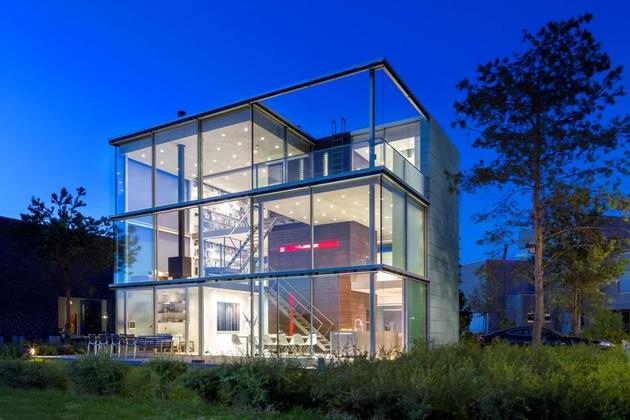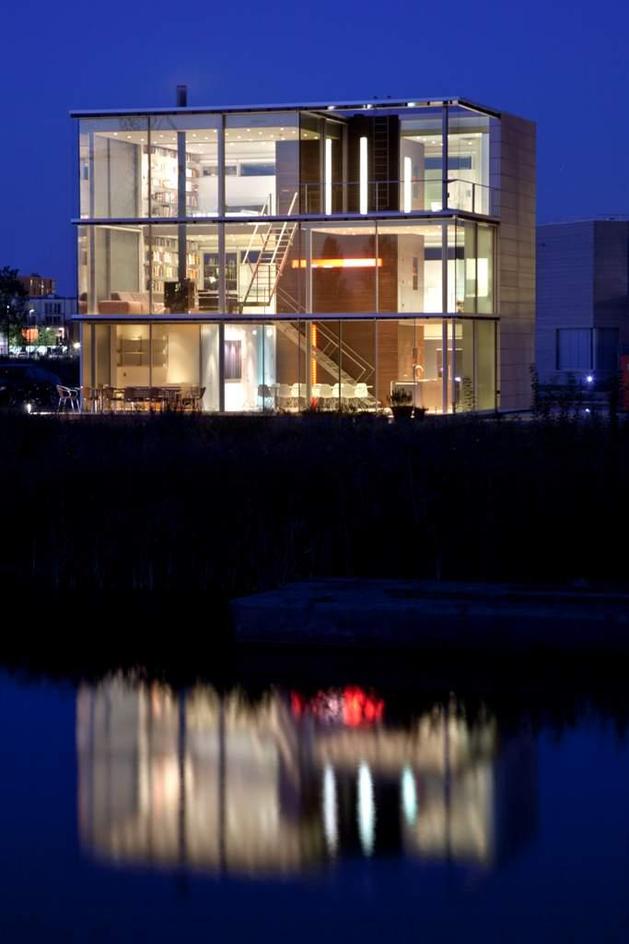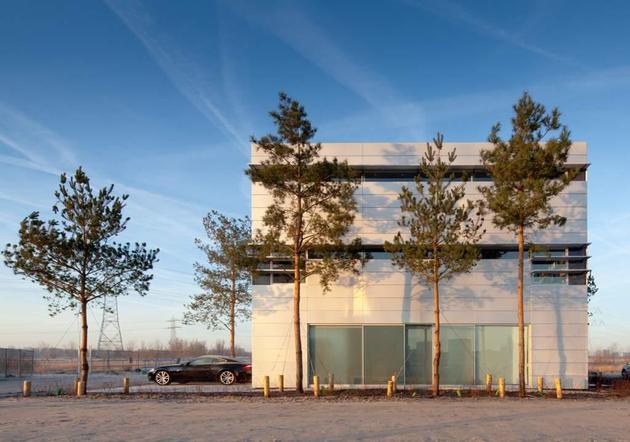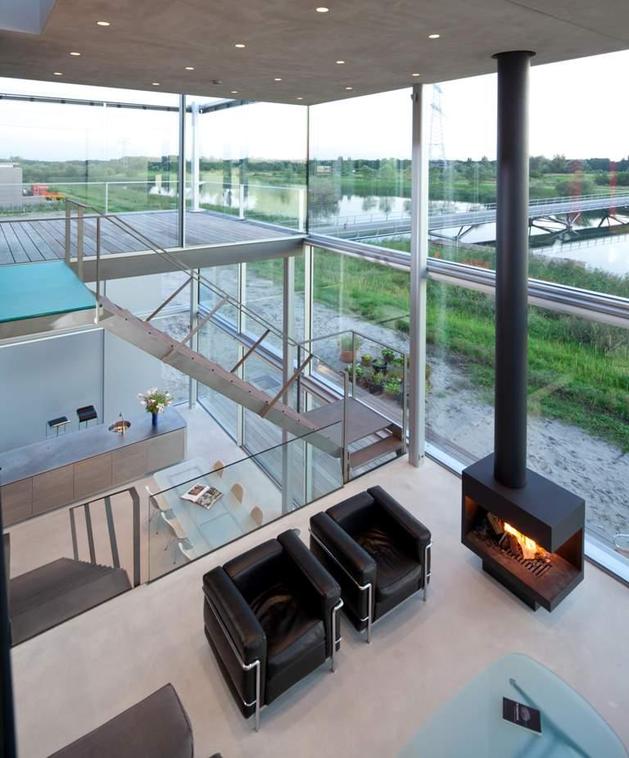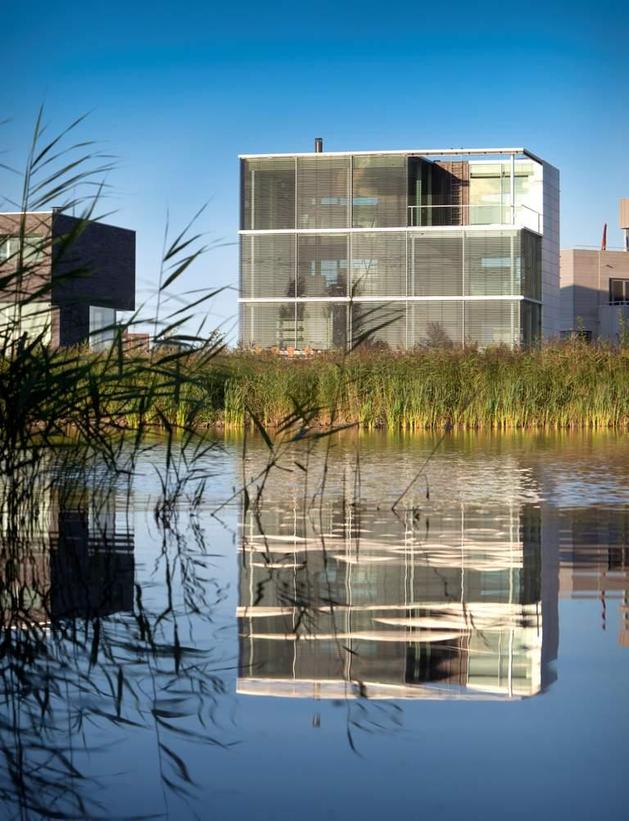27 Jun Friday Fun with the Rieteiland House
“I’m in a glass cage of emotion!”
Who could forget when Ron Burgundy cried this phrase from a telephone booth in Anchorman? It was the first thing that popped into my head when I stumbled upon this project, probably because it is quite literally a glass box.
Jokes aside the Rieteiland House, located in Ljburg on the outskirts of Amsterdam, is actually a pretty incredible project. Designed (and owned) by Architect Hans van Heeswijk, this project was the realisation of his ‘dream house’ concept.
To make the most of the surrounding landscape, the residence was designed as a partial glass box. The glass cube was realised through a bold window specification. The back façade of the building is a three storey glass wall, made possible with aluminium framing and steel reinforcement. The majority of the interior spaces are at least double height, making it a real feature internally and externally.
The best part about this project is there is more to it than what initially meets the eye. The large glass façade maximises views across the nearby lake, it also allows the home to heat and cool itself in an environmentally friendly way through passive heating and cooling techniques. The thermally broken windows have been fitted with external Venetian blinds. These are controlled from inside the home to provide relief from the summer sun, therefore keeping the interior cool. In winter the large panels of glass allow maximum sun into the interior space. The concrete floors, stairs and walls have a high thermal mass allowing them to heat during the day and hold warmth through the night. Passive heating and cooling design principles have been proven to dramatically reduce the cost and associated environmental impact of heating and cooling a house.
In contrast to the glass box back, the front façade of the house was uses a horizontal aluminium cladding profile. Here freedom to control the suns penetration into the interior space is granted through automatic aluminium sheets that sit over each window opening.
Too often it’s assumed that large spans of glass will hinder the energy efficacy of a design. The Rieteiland House does an exceptional job of proving this to be wrong. Glass can work in your favour if it’s incorporated into architecture in a thoughtful way. This is a clean, contemporary design, that while it does at first look like a big glass box, soon after becomes a fantastic example of sustainable design.
Image Source: trendir

