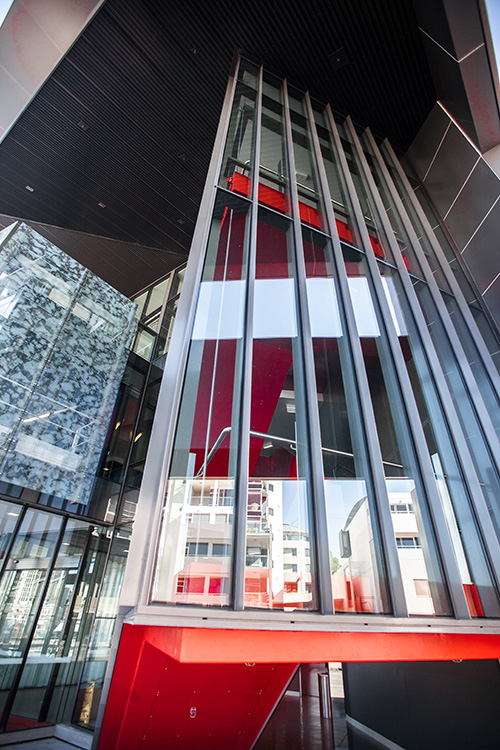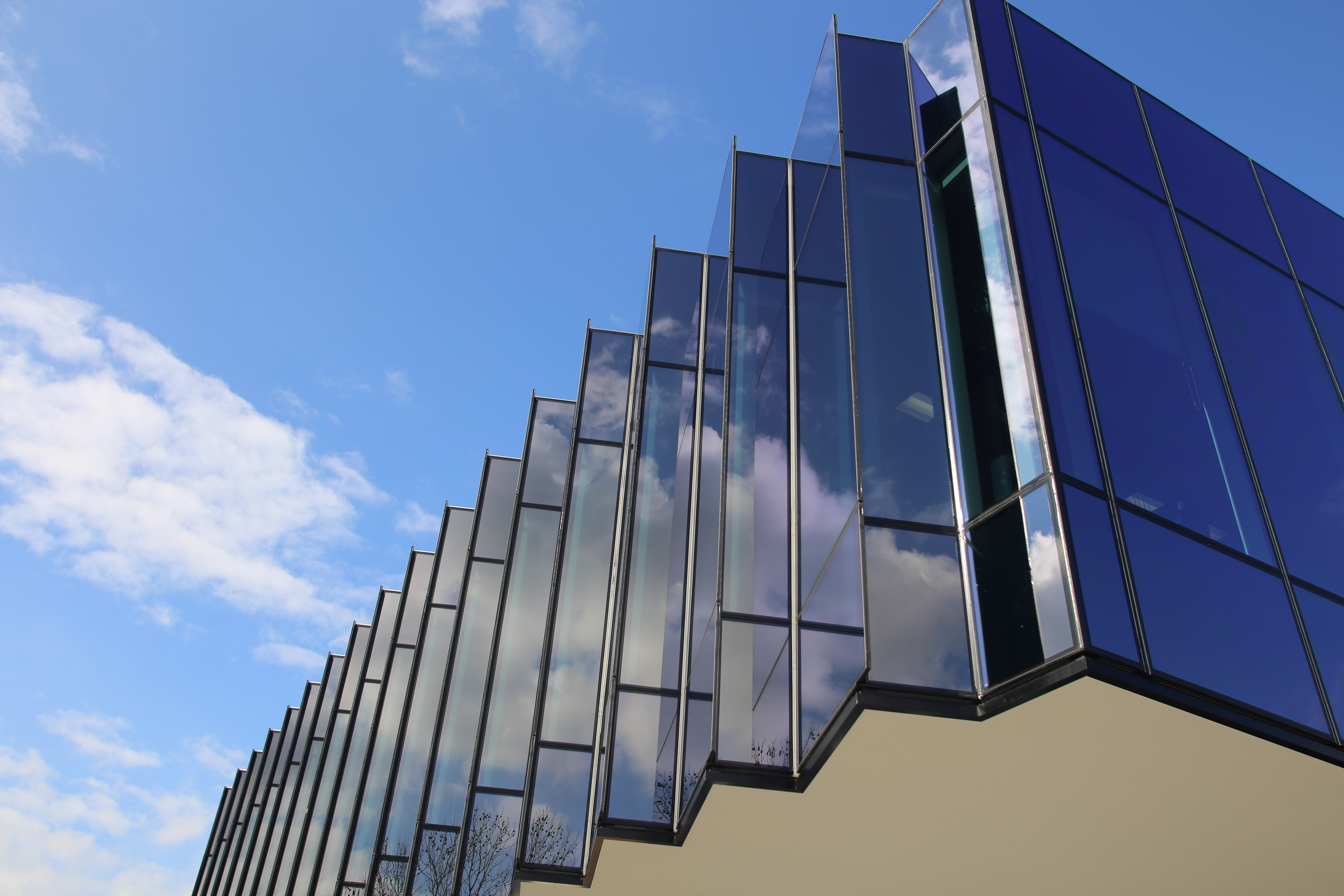28 Nov Looking back on 2014 with EDGE Architectural
2014 has seen EDGE Architectural’s project portfolio expand significantly. Architects are now asking for EDGE, identifying U-MAX™, MAX™ and GEN™ as superior specification options. EDGE’s impressive project portfolio exemplifies just how much Australian architects, builders and fabricators were seeking window and door products able to offer:
- Flexibility and design freedom
- Superior energy performance
- Unparalleled drainage technology
- Australian made and designed sections
- Compatible and interchangeable systems
- Simpler more controlled fabrication and glazing methods
It’s always difficult to select favourites, but here are some 2014 project highlights.
Institute of Marine and Antarctic Studies (IMAS), University of Tasmania
IMAS, designed by John Wardle Architects in collaboration with Terroir is an inspiring building. The entrance features EDGE Architectural’s structural double glazed product, MAX™. The entrance is a spectacular example of how effortlessly EDGE can incorporate design features, such as vertical louvre blades. IMAS has been nominated for several design awards this year. Two weeks ago it was awarded one of only five National Awards for Public Architecture in the National Architecture Awards. Needless to say, Team EDGE is proud as punch.
Clarence Reardon Centre, Springvale Cemetery
Be impressed by how EDGE Architectural was able to incorporate fixed shading fins into UMAX™ thermally broken structurally glazed mullions. Fixing fin brackets into U-MAX™ mullions meant there was no need for additional support structures, allowing for a clean façade. Designed by GHD Architects, this project is a show stopper.
Fixed shading fins married with U-MAX™ frames, zigzag structural glazing and overall seamless beauty, makes the Clarence Reardon Centre a 2014 favourite.
Melbourne School of Design, University of Melbourne
The University of Melbourne’s Faculty of Architecture, Building and Planning school, designed by John Wardle Architects and NADAAA, satisfies every design aspiration Melbourne had for the development. Intriguing, challenging and an architectural learning journey for all who enter. At EDGE, this project is loved because it shows the true power of EDGE Consult. Through EDGE Consult, John Wardle Architects and NAADA’s vision for the atrium glazed ceiling was realised. In house engineers at EDGE, developed 21 new dies to meet project requirements. An absolute winner from EDGE’s 2014 project portfolio.

Administrative Depot, Cranbourne Botanical Gardens
Nestled deep within Cranbourne Botanical Gardens is a new Administrative Depot. The Depot combines EDGE Architectural’s thermally broken U-MAX™ and double glazed, MAX™ frames. U-MAX™ and MAX™ work seamlessly together, without any disruption to the visual plane. Different systems were used because not all façades had identical energy requirement. Using thermally broken frames only on facades that require additional performance meant a significant cost saving. Designed by GHD Woodhead International, this bright, energy efficient project, boasts EDGE’s mix and match product philosophy and is a 2014 highlight.
This is just a handful of projects EDGE has been involved in, to view more projects by EDGE Architectural, visit the full Portfolio here.





