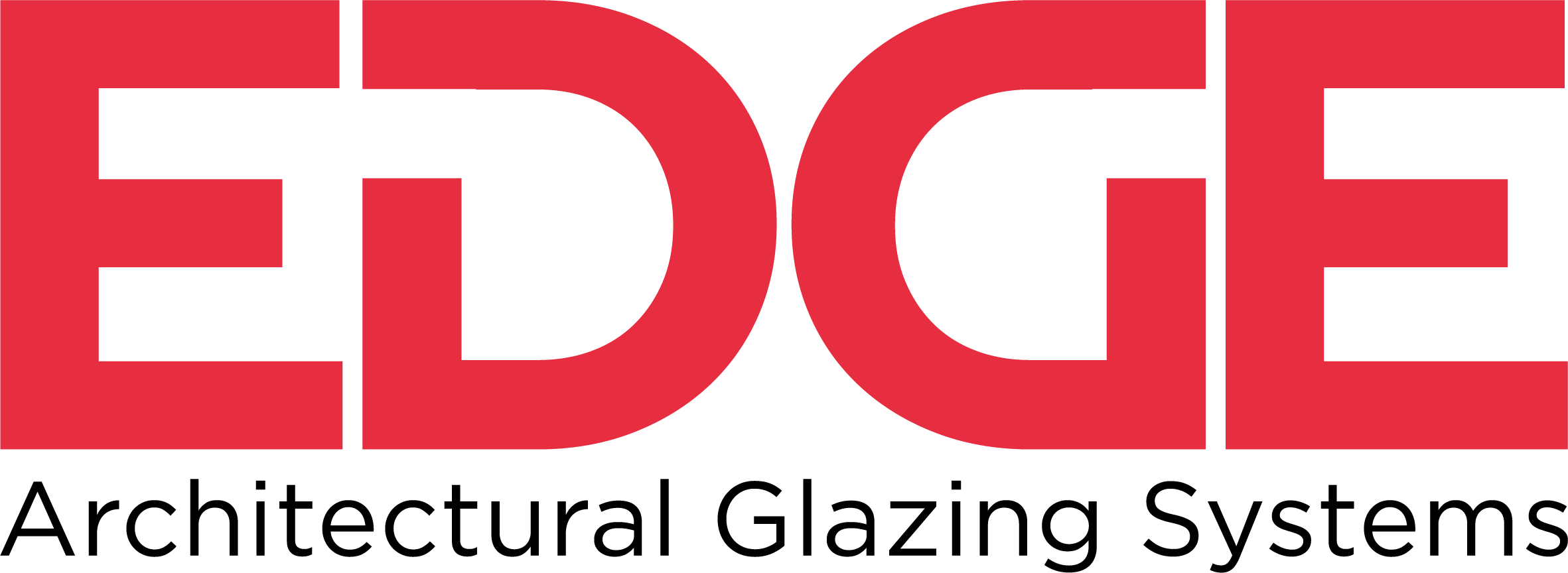06 Nov Passive House, designing for a better future
Passive House is the architectural buzz phrases of 2015, and while passive design strategy is not new, for the first time, we are starting to see real acceptance.
With any sustainable initiative, designers are more than likely the first to educate themselves, promote features and benefits and push for industry evolution. However, if clients – be it home owners, developers or privately owned corporations, don’t identify need or feel desire to invest in such initiatives, they will inevitably fail to catch on. Lucky for Passive House, and commercial passive design techniques, there has been an awakening over the past 24 months. Industry and non-industry are taking note and asking for passive architectural features in their homes, workplaces, investment properties and community buildings.
So what is Passive House?
Passive House relies on the sun’s energy to heat, cool and power buildings. Structures are strategically designed to maximise the sun’s energy and minimise the use of more traditional temperature control systems. By considering orientation, external shading, material thermal mass, solar panels, ventilation, air infiltration and insulation, buildings can be designed to remain cool in summer and warm in winter; without needing air-conditioning or heating units.
For more information on passive solar hearing, click here.
For more information on passive cooling, click here.
Or, for an entertaining over view, watch the video below.
Passive House Explained in 90 Seconds from Hans-Jörn Eich on Vimeo.
Why are people getting into passive design?
Passive design strategies provide numerous benefits for building performance and building experience. When executed successfully, Passive Houses can enjoy up to a 90 per cent reduction in heating and cooling costs, potentially more when coupled with dedicated solar power generation (source, IPHA). When heating and cooling costs are less, it means we are consuming less man made energy, resulting in less pollution and green house gas emissions.
In addition to environmental and fiscal benefits, passive buildings feel better. The majority of life is lived inside, making it so important for spaces to be well designed and designed for wellness. Passive heating, cooling and energy methodology allows for better interior air quality, more comfortable temperatures and overall, they assist in creating spaces that simply feel better to live within, work in and visit.
How does window specification effect passive heating and cooling?
Passive heating and cooling is reliant on the sun and natural ventilation, therefore windows significantly impact passive design strategies. Glazing systems control, direct and manipulate solar heat, adjusting to suit seasonal temperature requirements. When it comes to windows, be sure to consider the following:
- Orientation: North facing windows influence winter heat gain, while south facing sashes and awnings can assist in providing cool airflow during warmer months.
- Style: Different windows will provide different benefits. For example, highlight louvres or awning windows are ideal for night purging and summer airflow.
- Shading: Fixed external shading on north facing windows is a must, allowing winter sun to penetrate interior surfaces, while blocking harsh summer rays. Operable shading on east and west façades provides flexible day long shade or sun when needed. South facing deciduous trees provide shade and cooler air temperatures in summer, and greater exposed glass areas in winter.
- Double glazing and thermal break: Window performance is key, if your building is going to work hard for you, make sure you specify window systems capable of working hard. For more information on well sealed, thermally broken and double glazed units suitable for passive design, visit EDGE Architectural.


