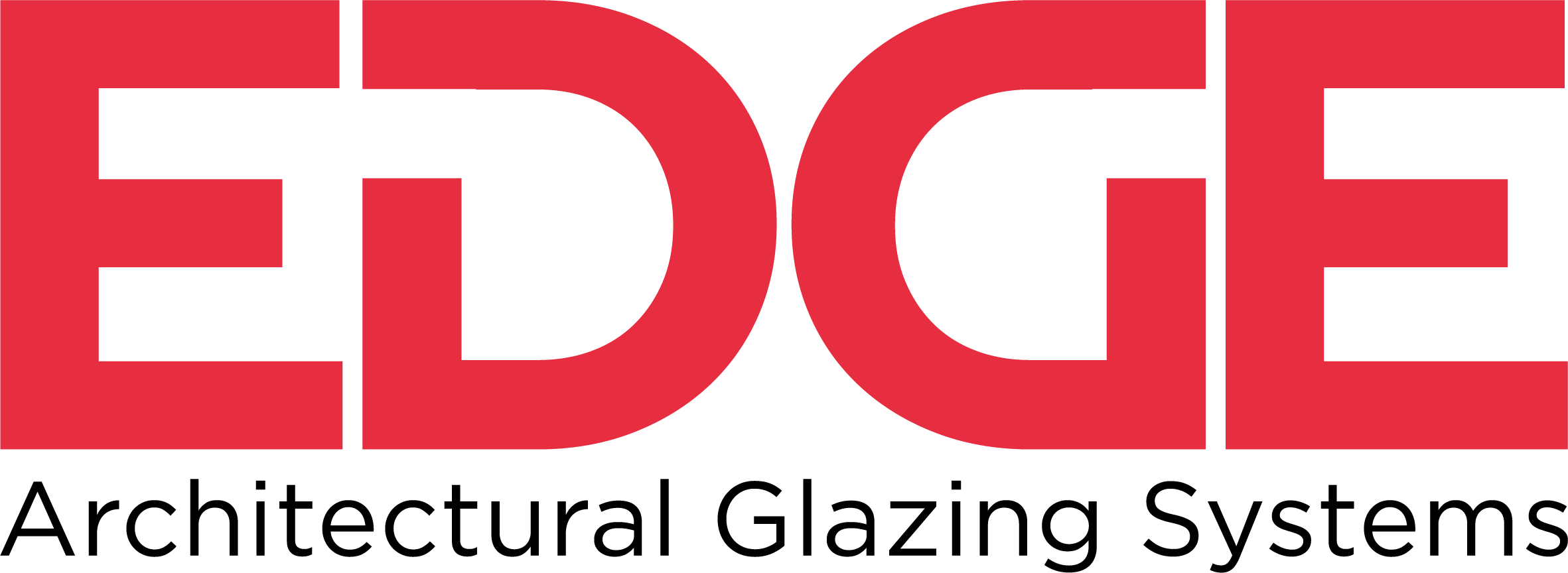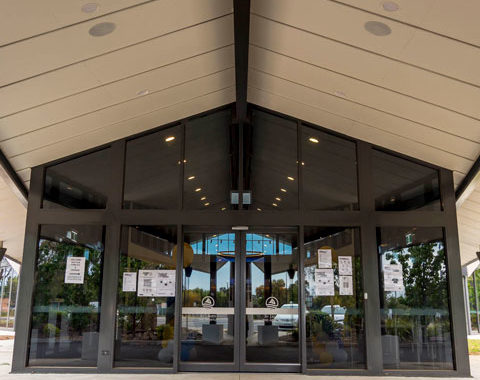
U-MAX® Commercial Door System
The U-MAX Commercial Door System is a collection of high performing, highly practical doors.
The U-MAX Commercial Door System is an easy choice for commercial entrances, exclusive single-family homes, and high end apartment buildings. Featuring hinged, pivot, sliding, and stacking options allow the door to conform to the needs of the building and the design vision of the architect.

PROJECTS
Projects with U-MAX Commercial Door Systems
Technical Information
U-MAX Commercial Door System
TECHNICAL INFORMATION
- Strong spigotted assembly
- 50mm thick stiles for strength
- Stile options adapt to narrow and deep backset locks
- Hinged, pivot, sliding, and stacking options
- Sliding track options include top hung, bottom sliding, and stacking up to 300kg
- Accepts 6-12.38mm and 24-32mm IGUs
FEATURES AND BENEFITS
- Comprehensive range of door and track configurations
- 60mm and 120mm midrail options
- Door systems integrate with all MAX and U-MAX framing systems
APPLICATION
NOT A MEMBER?
JOIN THE  community
community
Access EDGE Technical Documents and CAD Files






