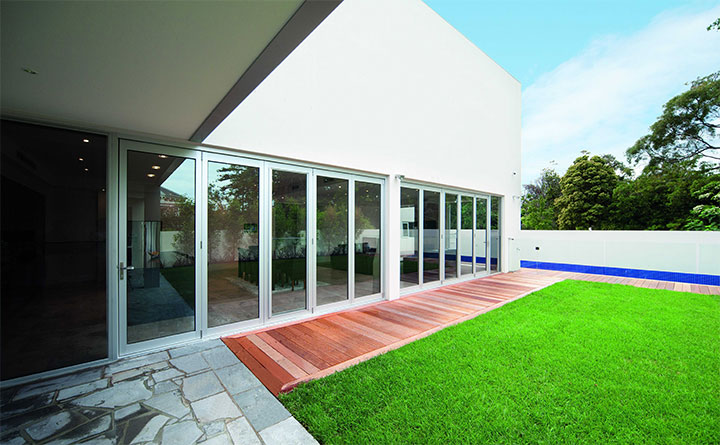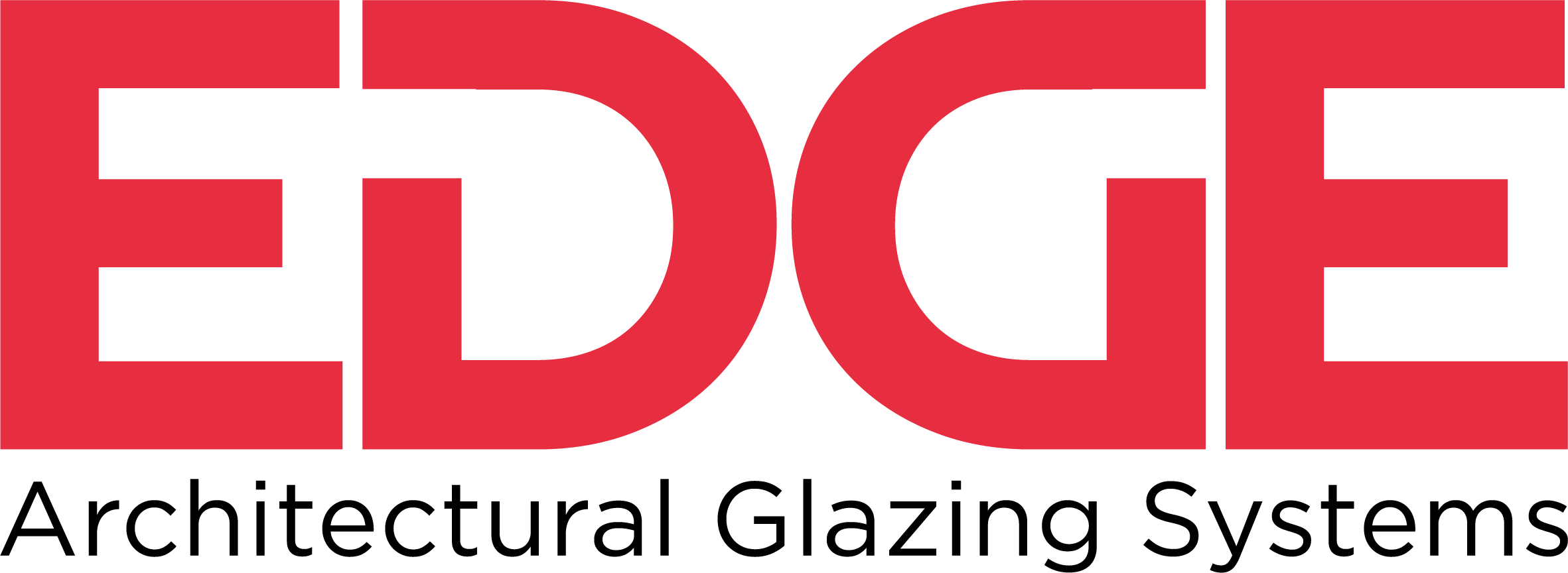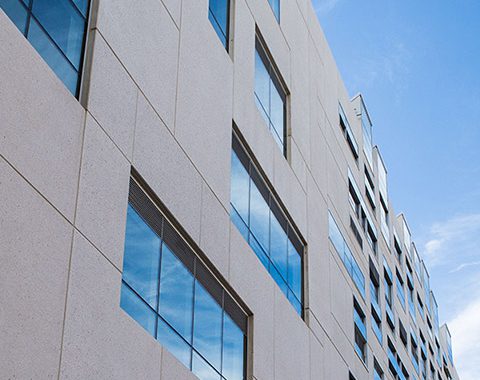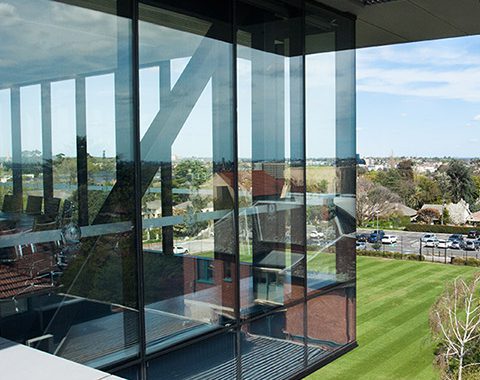
MAX® 182 Structural Glazed Framing and Curtain Wall
The MAX 182 Structural Glazed Framing system offers a thermally efficient, locally designed and fabricated curtain wall.
Buildings enjoy an expansive glass appearance with this structural glazed and curtain wall framing.

PRODUCT NAME PROJECTS
Projects with MAX 182 Structural Glazed and Curtain Wall system
Technical Information
MAX 182 Structural Glazed
TECHNICAL INFORMATION
- 182mm Frame Depth
- Narrow 54mm face as a framing system
- Several Mullions combinations
- Dedicated stack joint
- Structural Glazed
- Integrates with MAX 200 Front Glazed – 40mm pocket
- Accepts 32 – 34mm IGU’s with 6.4 Backing tape
- Can incorporate single glazed spandrels
- External glazed
Structural Glazed multi locking sash
FEATURES AND BENEFITS
- Easy Screw Flute Joinery Fabrication
- Complex machining of stack Head & Mullions as curtain wall
- Unitised panels
- Tested to AS2047 & AS4284 (curtain wall)
- An alternative is the MAX 150mm Structural Glazed – 31mm pocket
APPLICATION
Limitations
NOT A MEMBER?
JOIN THE  community
community
Access EDGE Technical Documents and CAD Files



