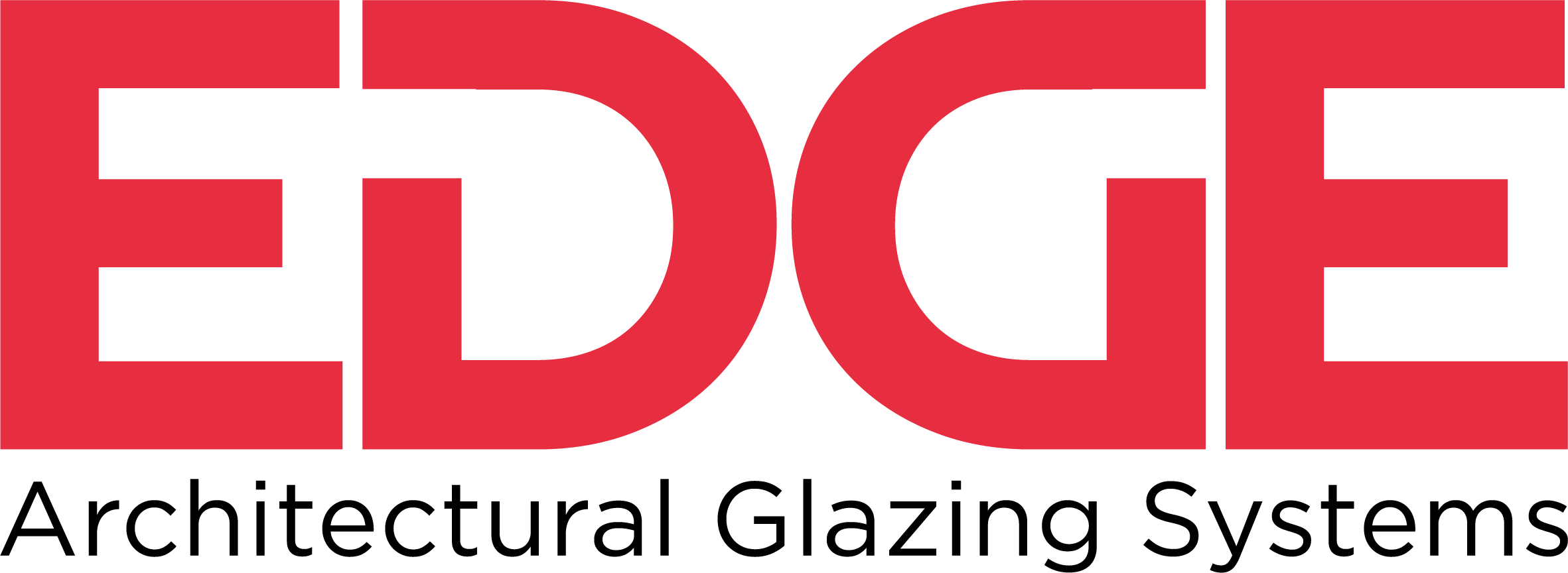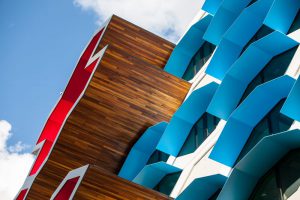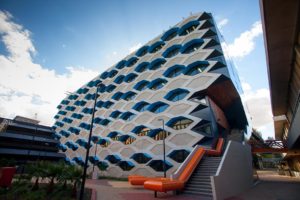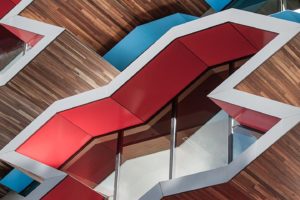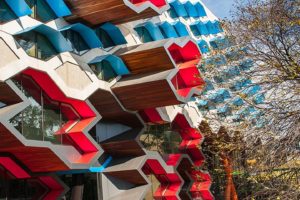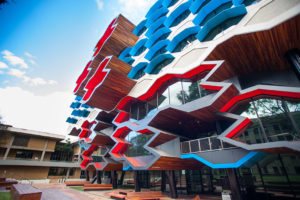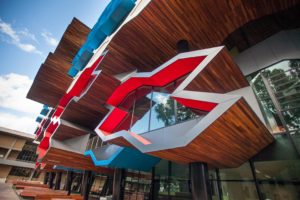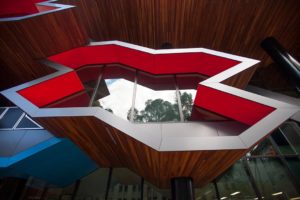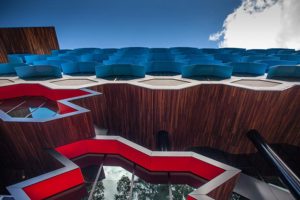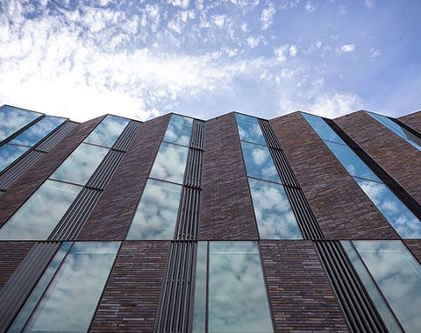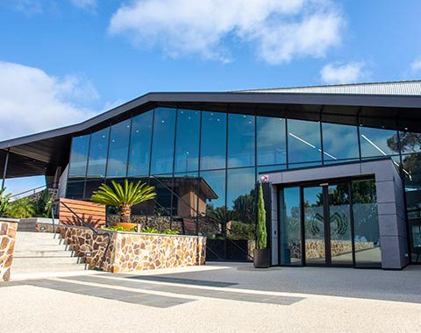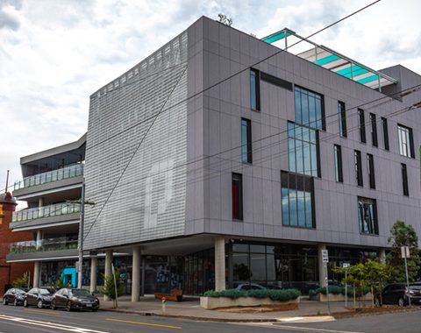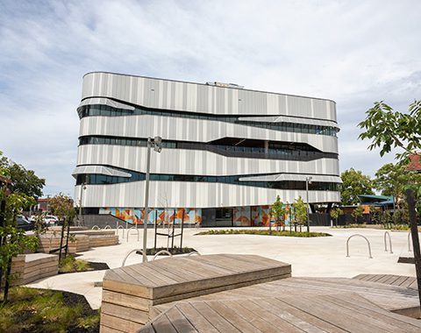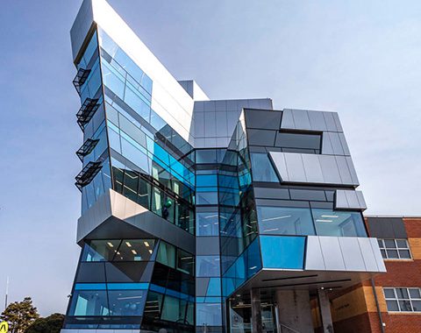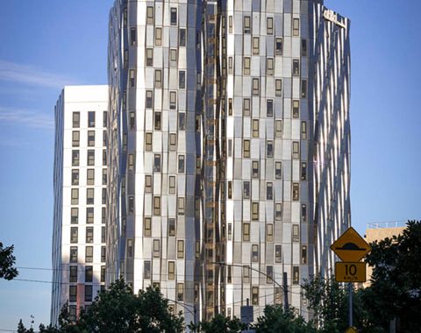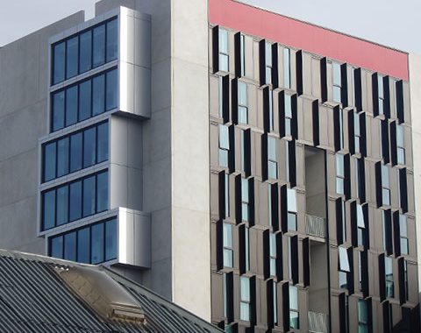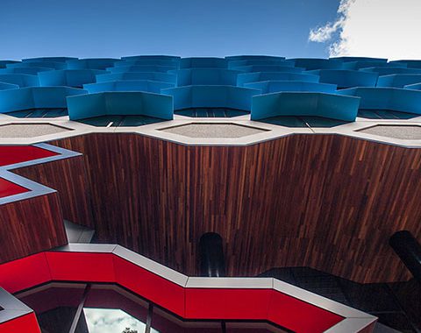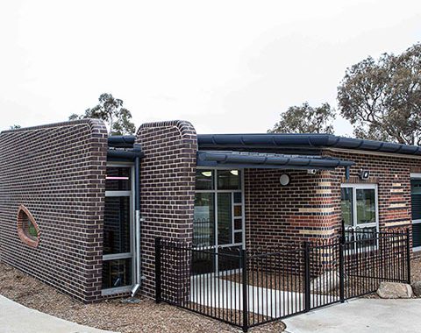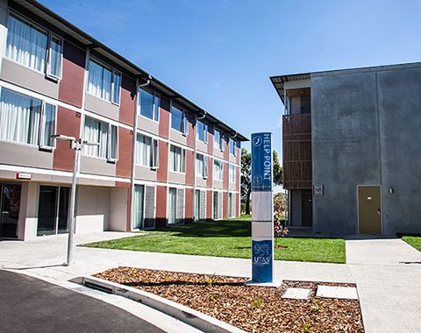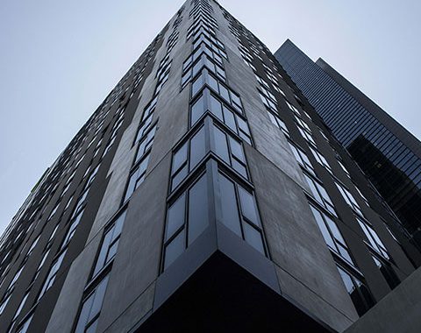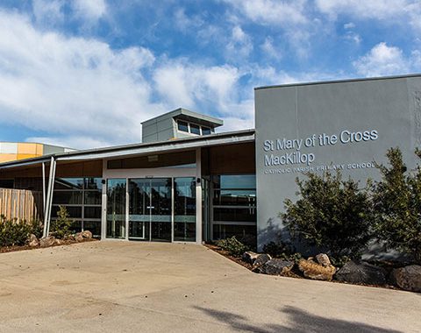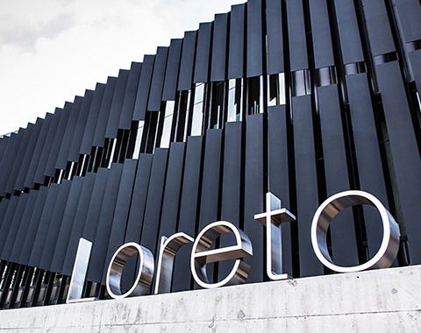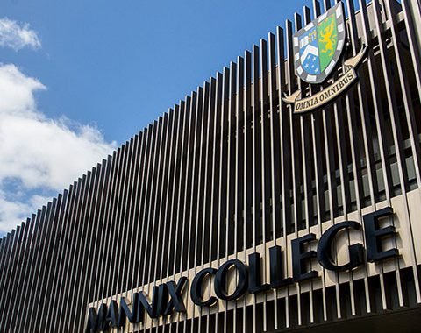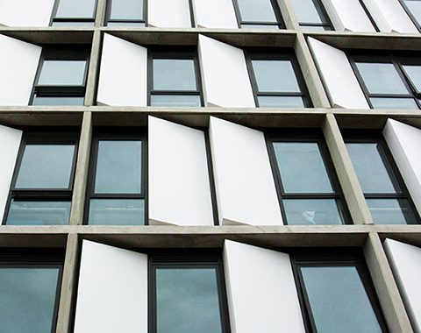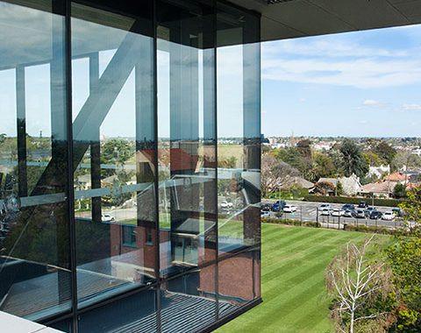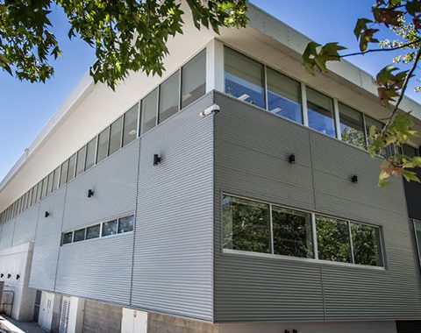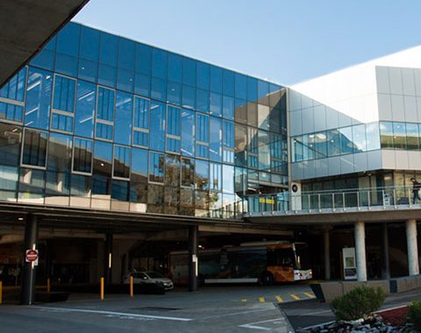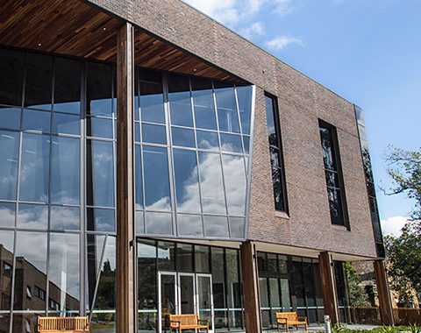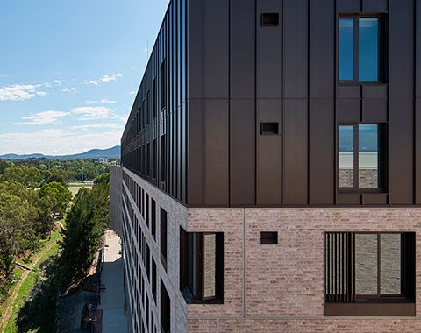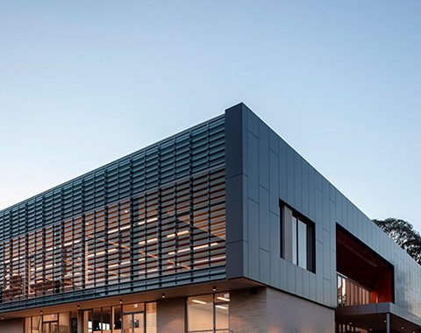
La Trobe Institute of Molecular Sciences
THE PROJECT
ABOUT La Trobe Institute of Molecular Sciences
U-MAX® thermal break frames were used for the La Trobe University Molecular Sciences building to achieve the desired energy efficiency rating and design flexibility.
The La Trobe Institute for Molecular Science (LIMS) is a research centre and a world-class facility for molecular science, biotechnology and nanotechnology research, teaching and learning. The six storey facility provides approximately 2700m² of learning space. Construction began in March 2011 and was completed in January 2013. The building officially opened in April 2012.
Aluminium Industries’ powder coating department worked with Seelite Windows & Doors on the project. Dulux Lunar Eclipse #87734, Black Satin #19268 and Black Matt #88702 were used to powder coat aluminium window frames for a vibrant and durable finish.
The structure also used Aluminium Industries’ range of thermally broken window frames, U-MAX, and the achieved a 5-star Green Design Star rating. Windows are a major feature of the design and function of the building. They invite students and the public to walk through the facility and see research scientists in action. The end result combines form, function and sustainability.
Lyons Architecture won the design contract in a selective entry competition and Watpac Construction was awarded the construct contract. The Bundoora campus complex was designed to meet the school’s long-term needs in terms of student learning and research in the science disciplines. It includes new teaching and research laboratories, as well as a 200 seat auditorium and connection works to adjoining buildings.
Lyons created a cellular-like façade on the building, where colourful angular components frame the windows. Towards the centre of the building three of these components are outfitted with wood, and shoot out from the building to create an eye-catching effect. The ‘cells’ were prefabricated off site and craned into location. They were inspired from the molecular research being undertaken within the building.
Massive structural columns were integrated into the design by covering them with bright colours, then angling the columns to create huge X’s throughout the building. The result was a playful, vibrant aesthetic. Inside, researchers are able to conduct work in spaces full of a medley of vibrant colours, with an overflowing amount of natural light that filters in from the over-sized custom windows.
The walls are primarily precast concrete, with the cells providing a ‘lower’ and ‘upper’ window into the various spaces, aiding the penetration of daylight. The cellular concept creates a framework for instinctive spaces for students to occupy or for research staff to meet and collaborate.
The iconic design sought to transform the identity of the campus, which had previously been built within the strict guidelines for materials and heights. Building materials and project design reflect the forward-thinking being done within the building.
The structure creates opportunities for study, research, experimentation and collaboration. The unique windows invite the world in to see the research happening and engage with science.
PROJECT CREDITS
ARCHITECT
BUILDER
FEATURED PRODUCTS
- U-MAX®
Related Projects
NOT A MEMBER?
JOIN THE  community
community
Access EDGE Technical Documents and CAD Files

