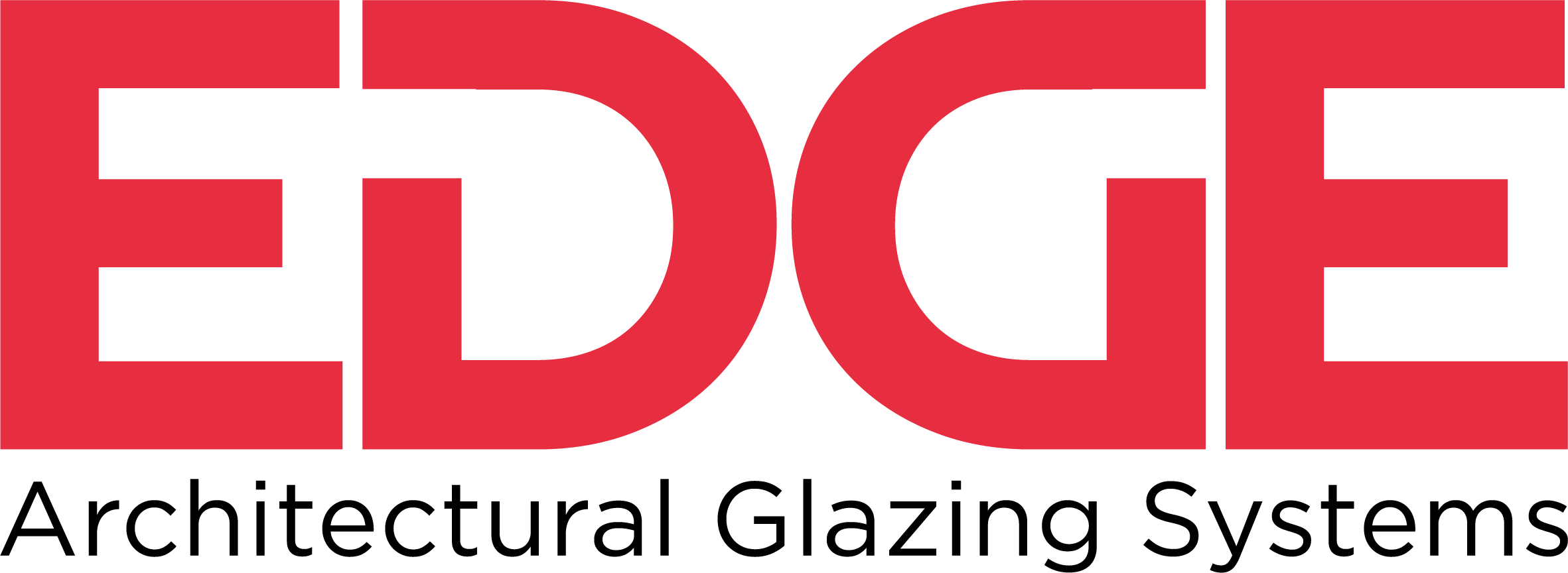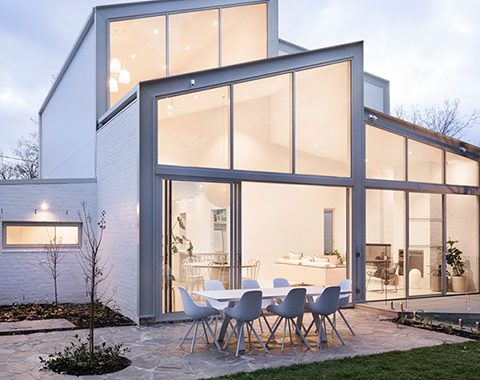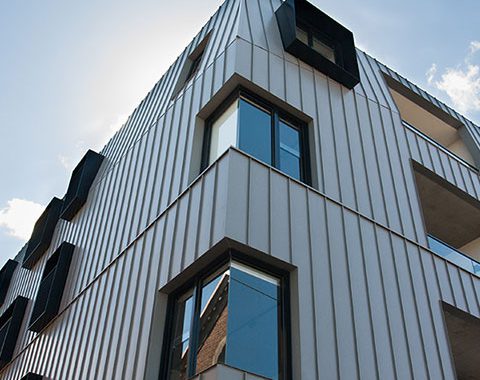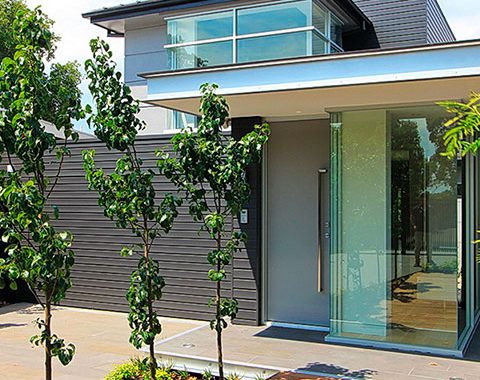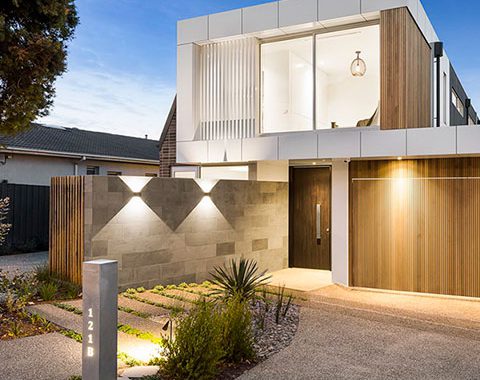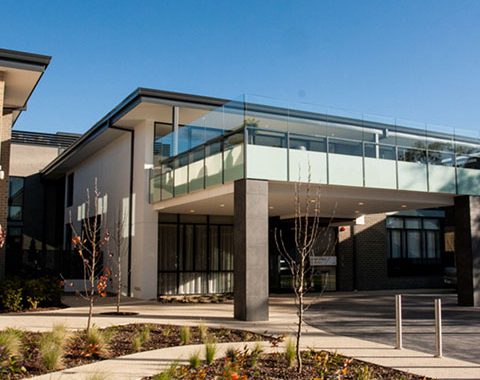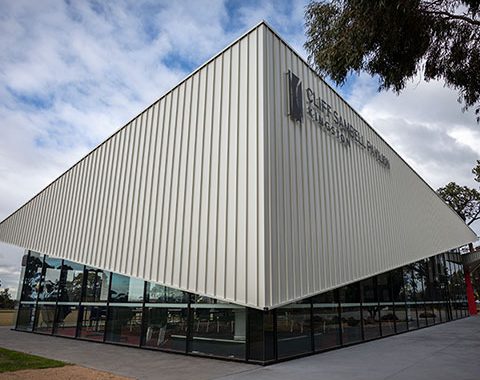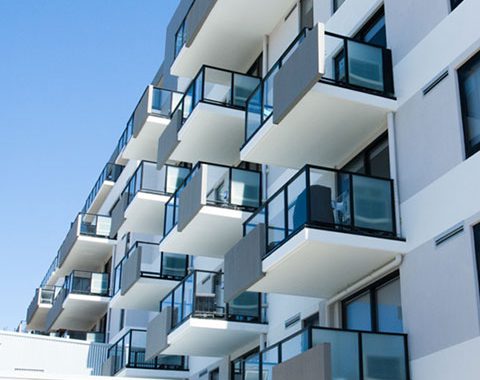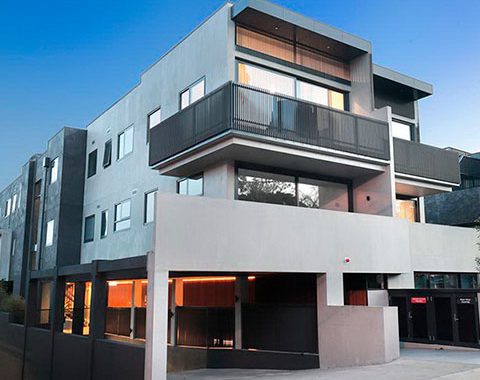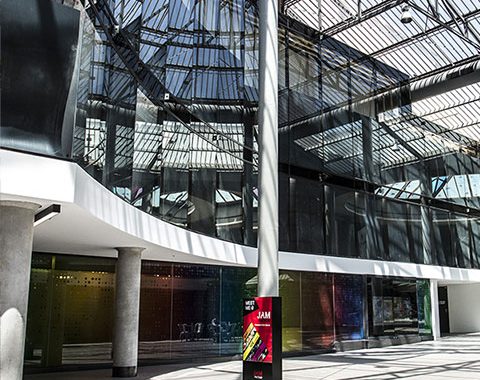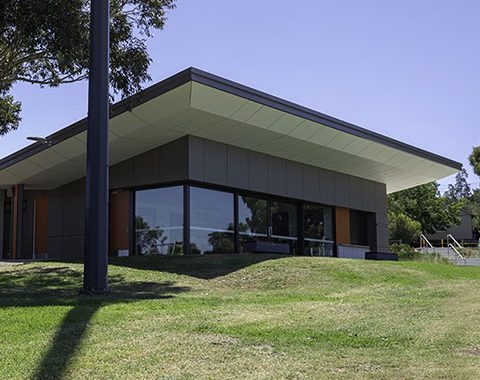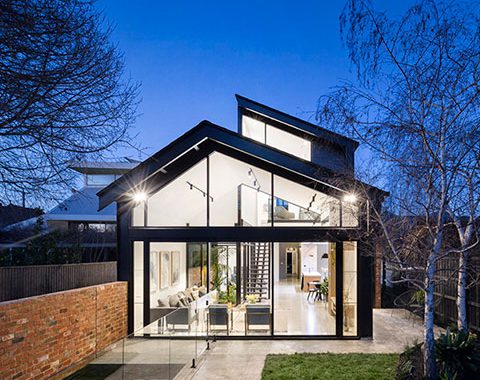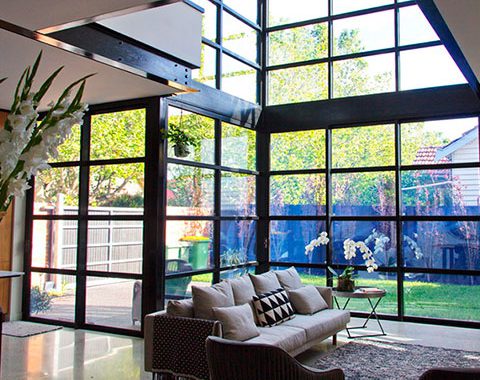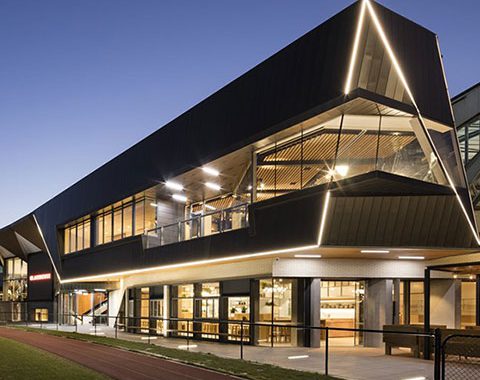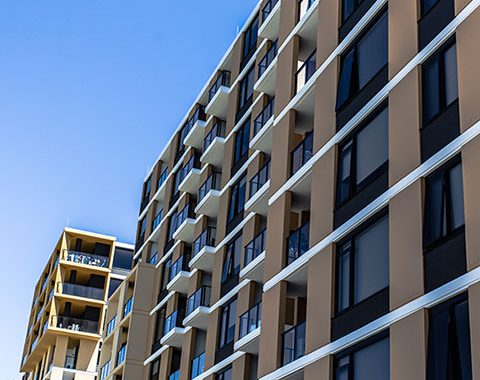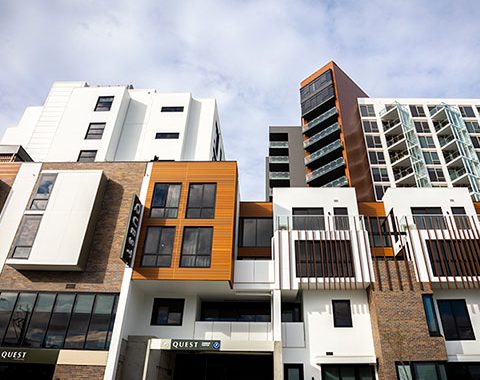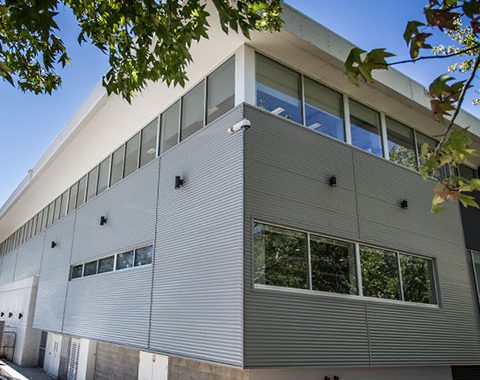
Facade Fold
The EDGE Facade Fold system delivers fresh design elements that also offer shading, strength, privacy, and security.
Incorporate privacy, security, and shade across the face of a façade with the EDGE Façade Fold system. The door stile is deep for superior panel strength, while the external sight line of the panel is narrow to highlight the façade’s appearance. Designed for use with 25mm thick infils, like expanded mesh, aluminium or timber slats, or perforated mesh, our Façade Fold keeps your options open in order to complement the overall structure design.
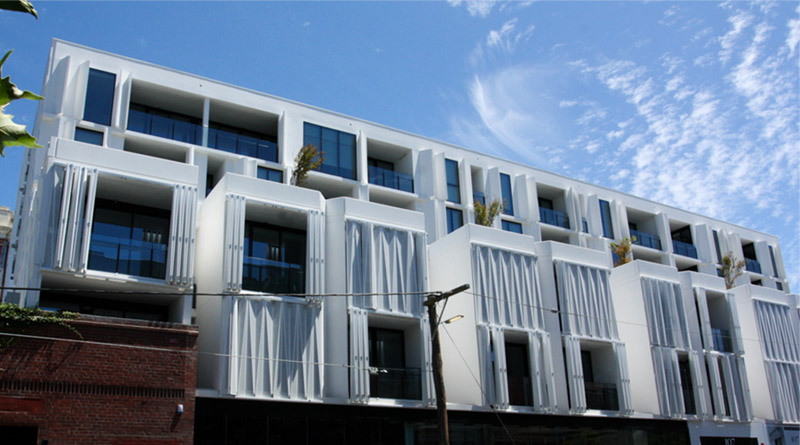
PROJECTS
Projects with GEN™
Technical Information
Facade Fold
TECHNICAL INFORMATION
- Designed primarily as a “shifting facade” to provide privacy, security and shade across the face of a facade
- Used for decorative appeal
- 90kg rated roller system
FEATURES AND BENEFITS
- No dedicated frame as head and sill is installed and drop out track allows easy fitting of hardware or complete panels
- 67mm deep door stile for superior panel strength
- Narrow 5mm external sight line of panel, maximising the seamless appearance of the facade panel infil can be fitted on the face of existing structures
- Designed for use with 25mm thick infils like expanded mesh, aluminium or timber slats or perforated mesh
- 6mm thick extruded aluminium inter-leaf hinges with stainless steel leaf pins
- Hardware can be painted or anodised to suit the desired colour
APPLICATION
NEED CAD FILES?
CHAT TO OUR SPECIFICATION EXPERTS
NOT A MEMBER?
JOIN THE  community
community
Access EDGE Technical Documents and CAD Files

