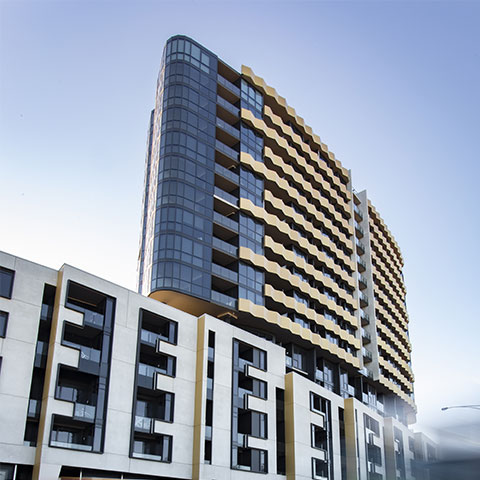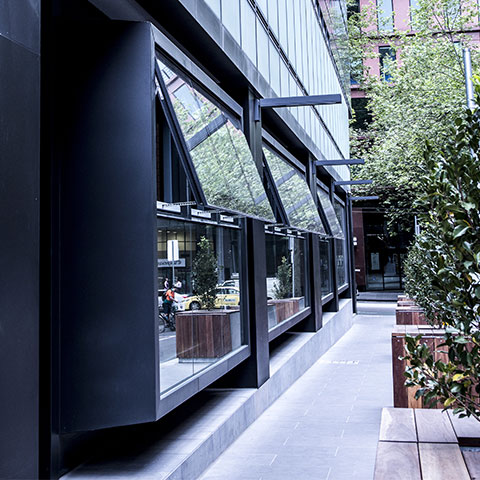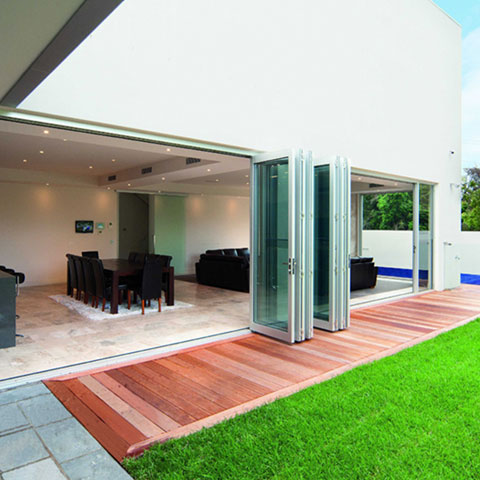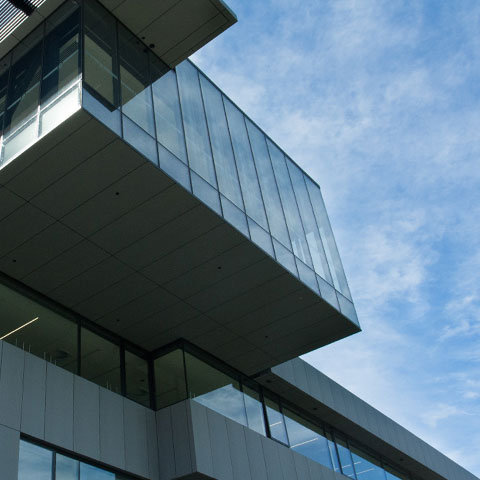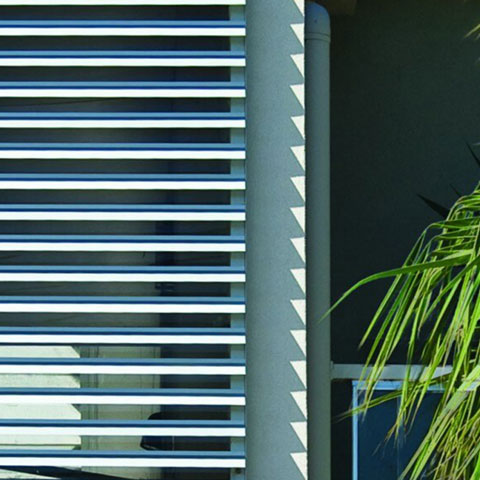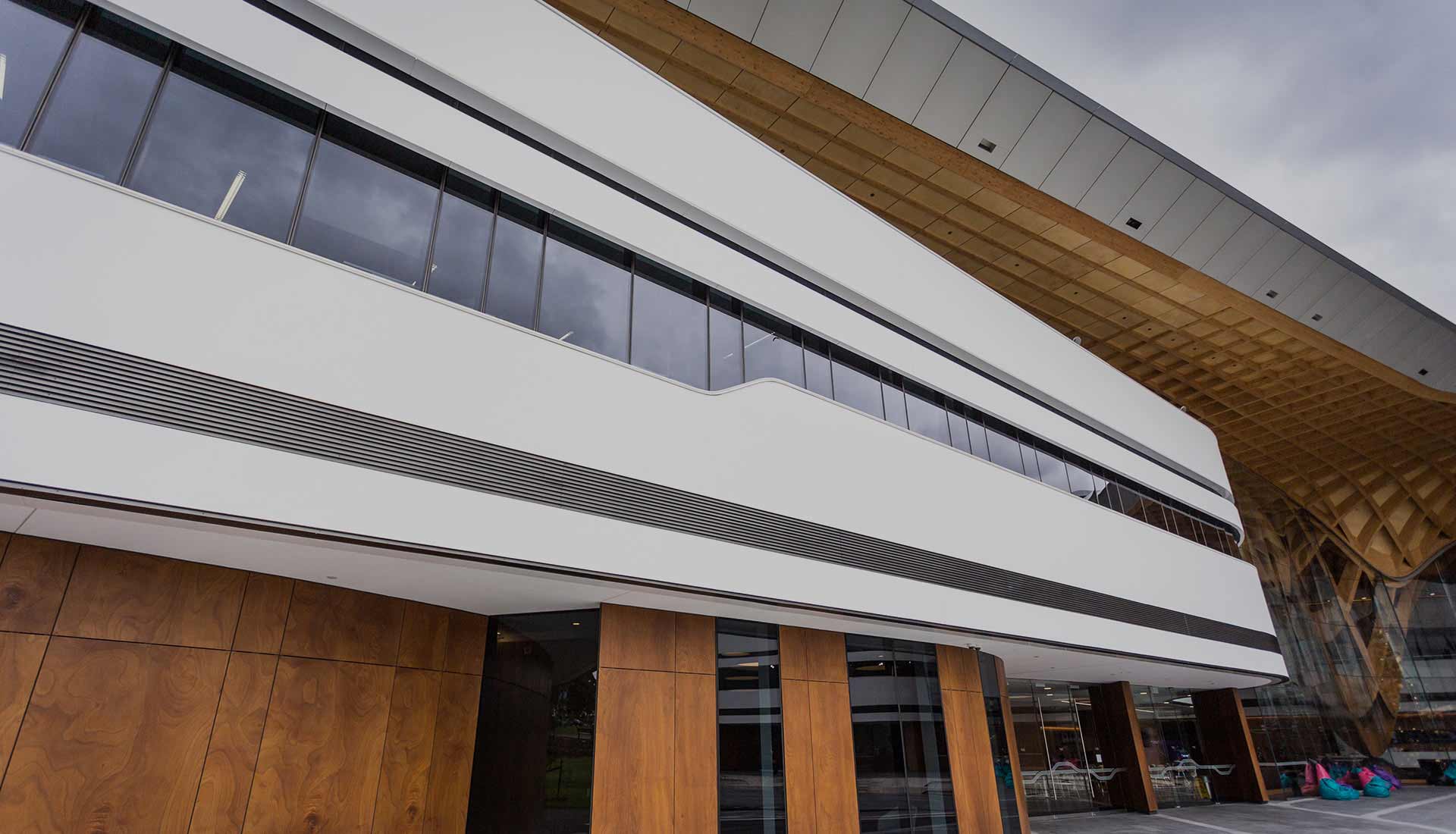

AUSTRALIAN MADE AND DESIGNED
Thermally broken commercial window and door systems
designed by Australians for Australian conditions.
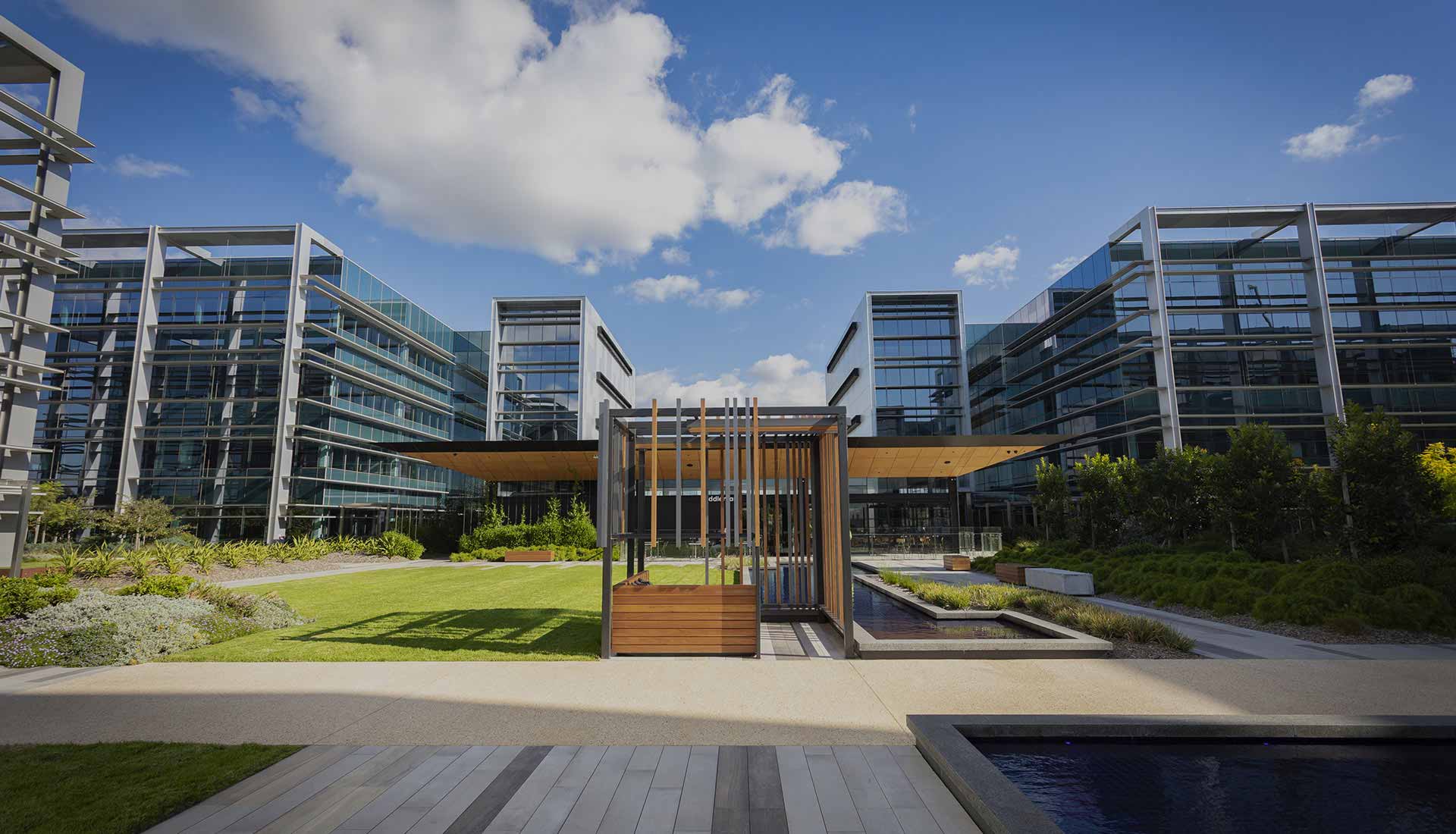

DO MORE WITH LESS
Achieve savings on time, cost and energy
by integrating U-MAX®, MAX®, and GEN® systems.
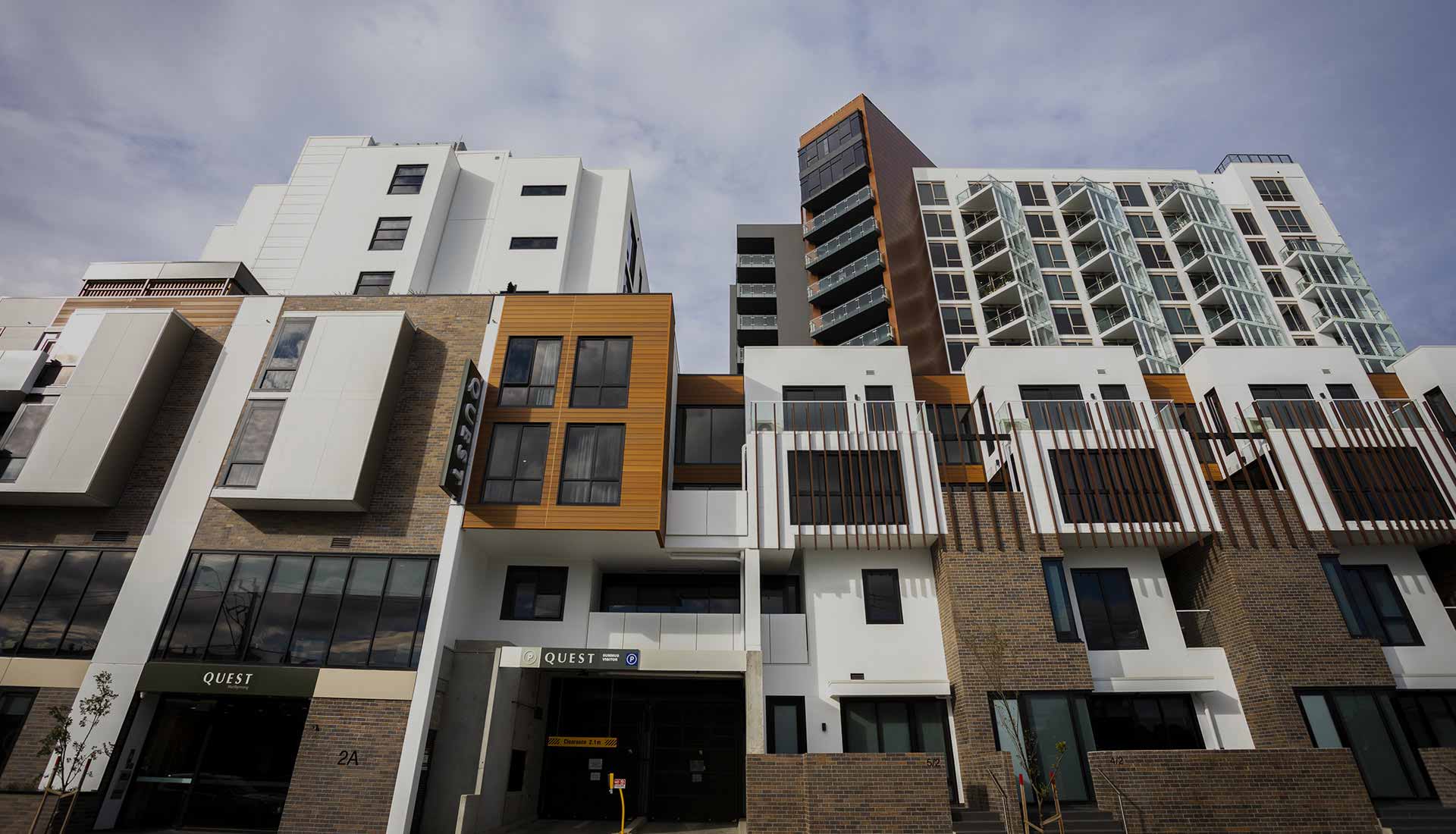
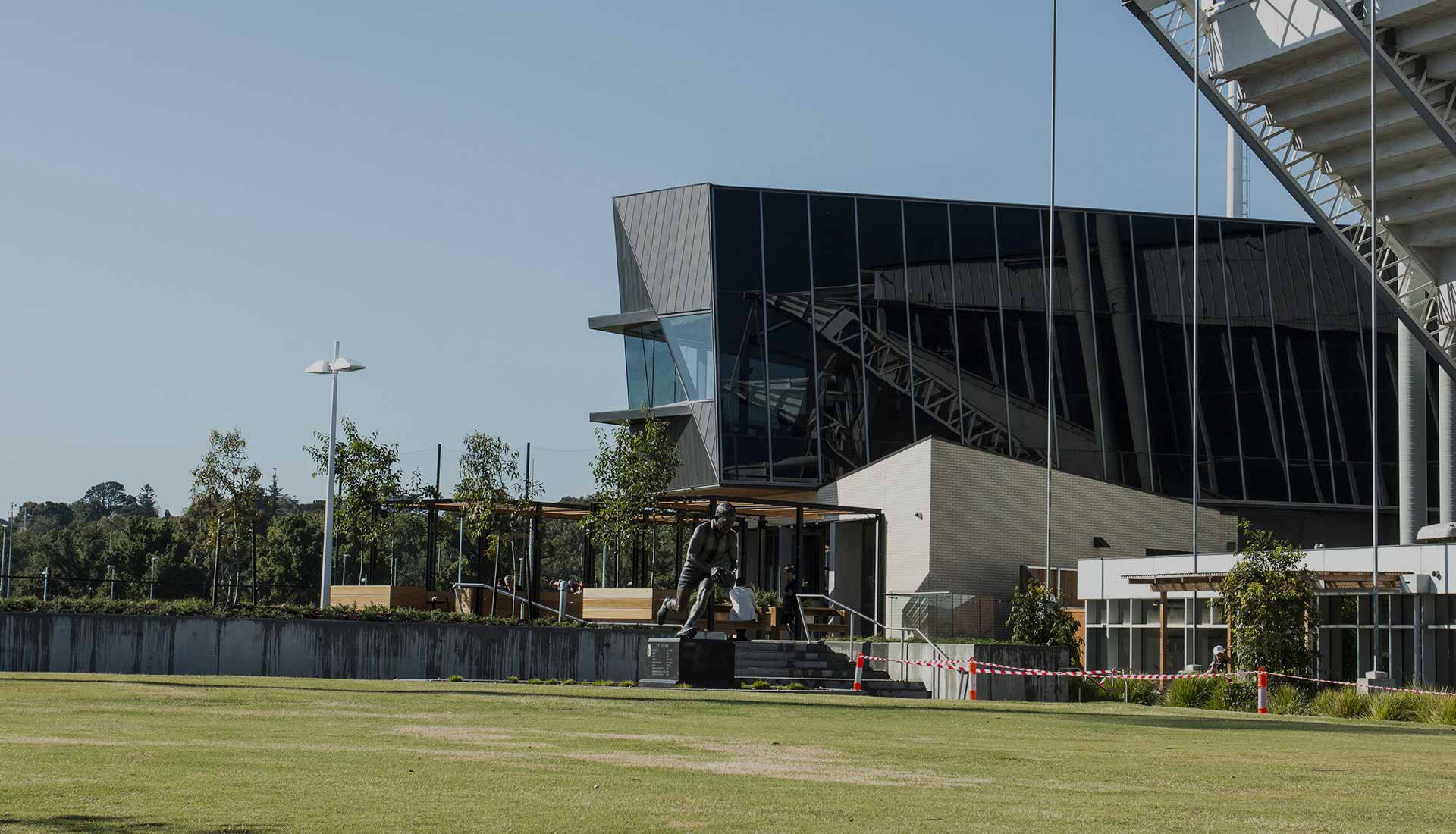
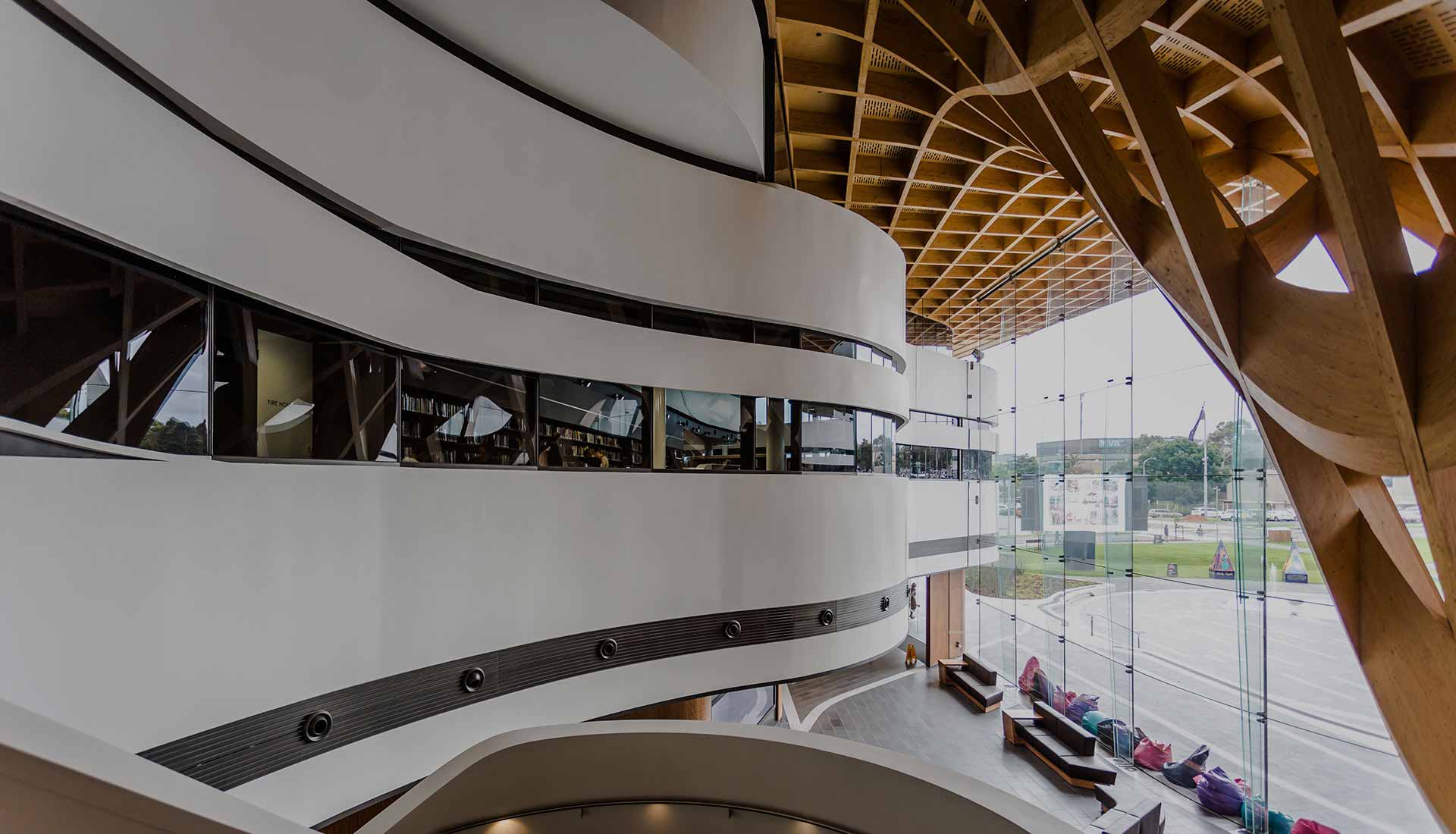

ENDLESS FLEXIBILITY
Our systems are specifically designed to be easily transitioned
from thermally broken, to double glazed, to single glazed.
We offer thermally broken window systems, complemented by double glazed and single glazed window systems.
U-MAX®, MAX®, and GEN® aluminium window and door suites deliver ease of manufacture, a true metric footprint, advanced drainage, and much more. Design more beautiful and energy efficient projects with EDGE.
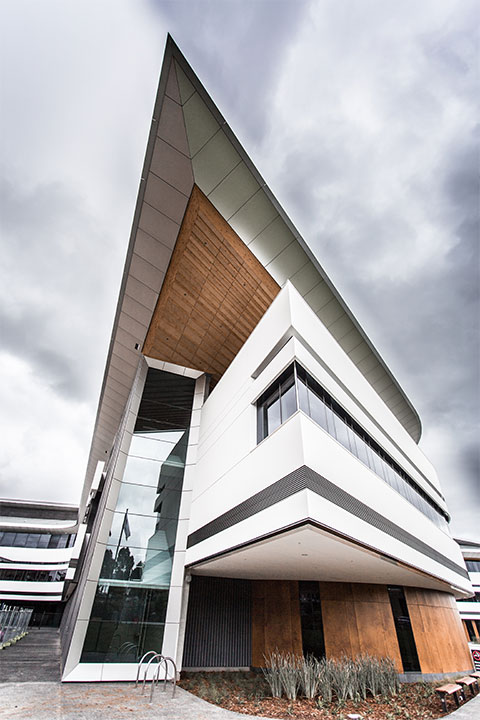
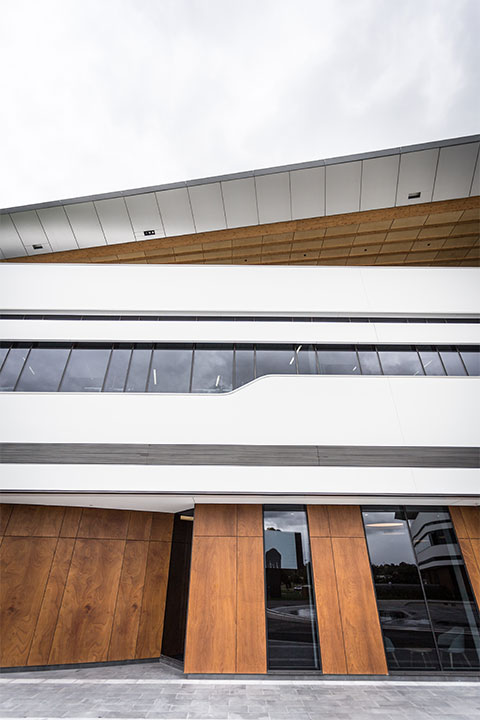
Browse our product range


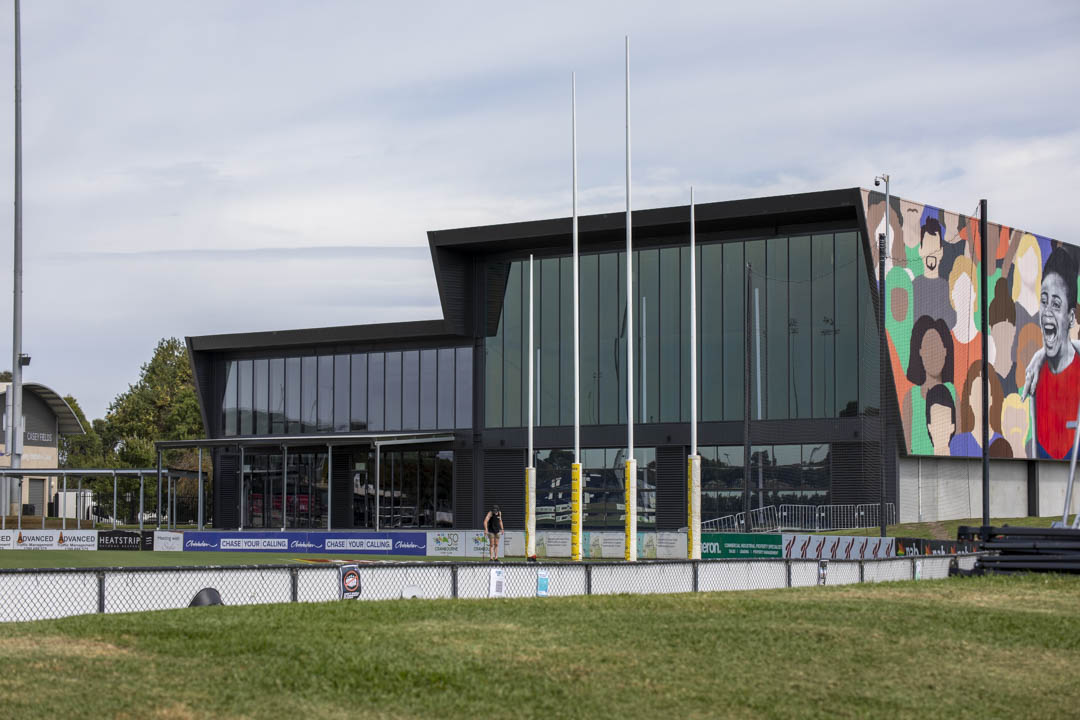

Featured Project
CASEY FIELDS – MELBOURNE FOOTBALL CLUB (AFLW UPGRADE)
The Casey Fields sporting hub is a 70 Hectare multi-sports complex designed to provide female athletes with elite training facilities in Melbourne’s outer east. The new facility features a 12-metre-high indoor training space with AFL accredited artificial turf, floor to ceiling nets, a gym, and a striking 9m-high glass facade constructed with our MAX 200 FDG – 40mm pocket framing system.
Partner With EDGE
High performance systems with EDGE
For more than a decade, EDGE Architectural Glazing Systems has been working with leading architects and fabricators to breathe freshness, flexibility, and imagination into Australia’s commercial window and door framing market.

NOT A MEMBER?
JOIN THE  community
community
Access EDGE Technical Documents and CAD Files


