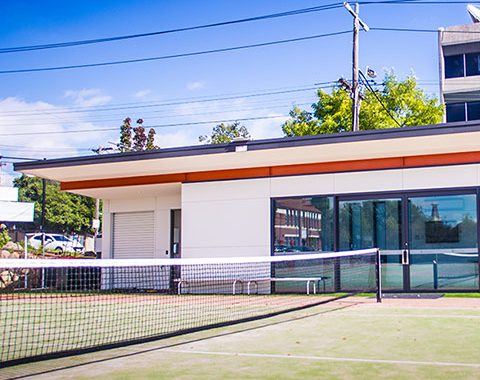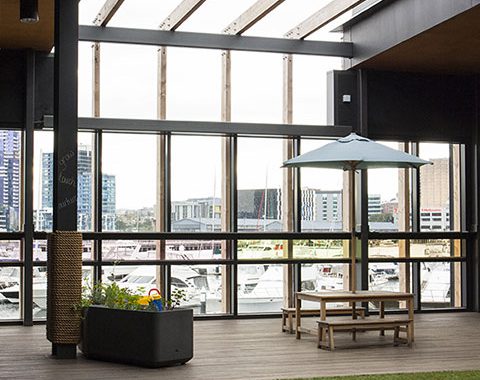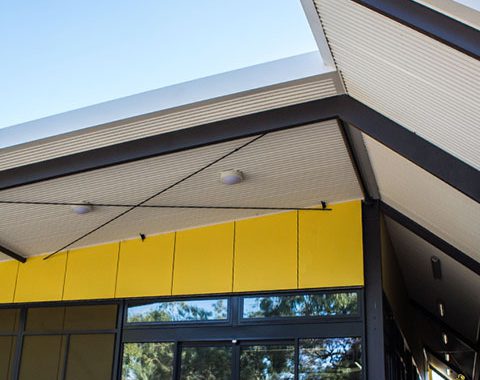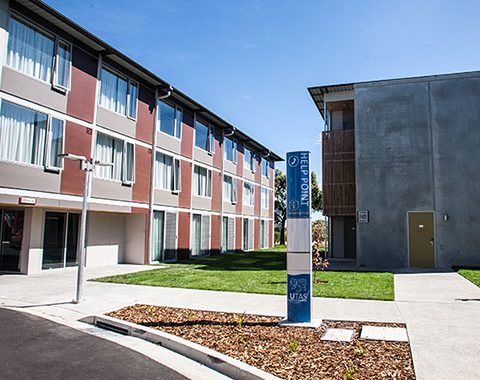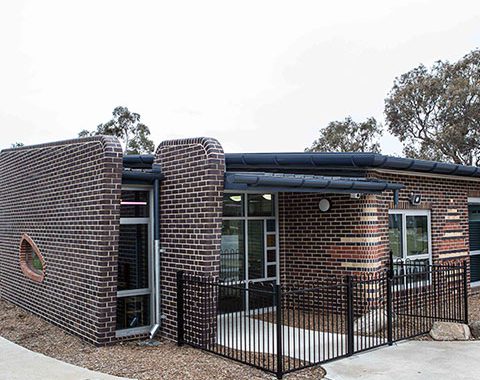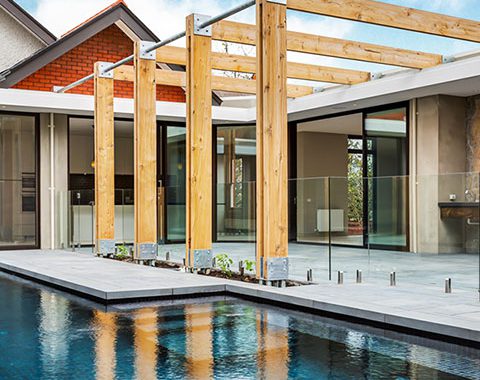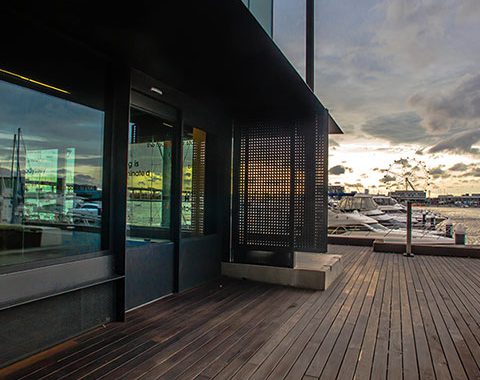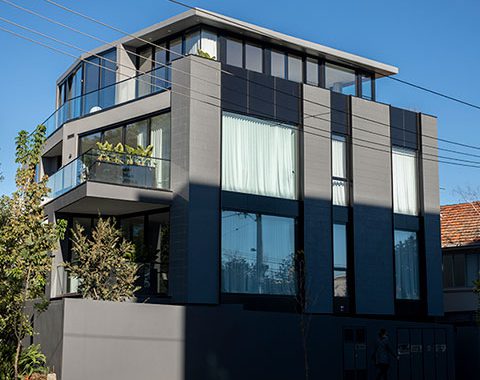
U-MAX Thermal Break Sliding Windows
The U-MAX Thermal Break Sliding Window is designed for use with the U-MAX 100 Centre Double Glazed suite.
With a 60mm head, sill, and transom, the U-MAX Thermal Break Sliding Window features consistent sight lines, sash and fixed panel fitting from the inside, and accommodates a flyscreen fitted and removable from the inside.
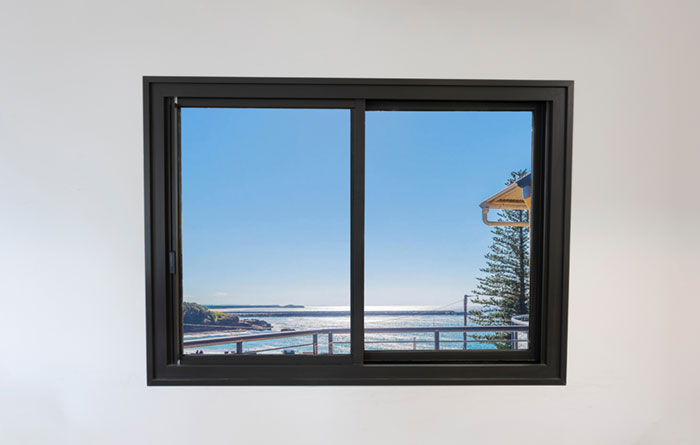
PROJECTS
Projects with U-MAX
Technical Information
U-MAX Thermal Break Sliding Windows
TECHNICAL INFORMATION
- Designed for use with U-MAX 100 Centre Double Glazed
- Unbroken MAX version is visually identical
- Fixed and sliding sashes identical glass sizes
- 60mm outer frame or 44mm nailing fin outer frame
- Flyscreen fitted and removable from inside
- Accepts 20- 24mm glass
FEATURES AND BENEFITS
- 60mm head, sill, and transom
- Optional 44mm revealable head and sill
- No visible drain holes in face
- Sash and fixed panel fitted from inside
- Identical sight lines and cutting for U-MAX, MAX sashes
- Rail retains weatherpile on sash, reducing operating force
- Tandem carriage up to 60kg sash weight
- Narrow and consistent sight lines in sash and fixed
NEED CAD FILES?
CHAT TO OUR SPECIFICATION EXPERTS
NOT A MEMBER?
JOIN THE  community
community
Access EDGE Technical Documents and CAD Files




