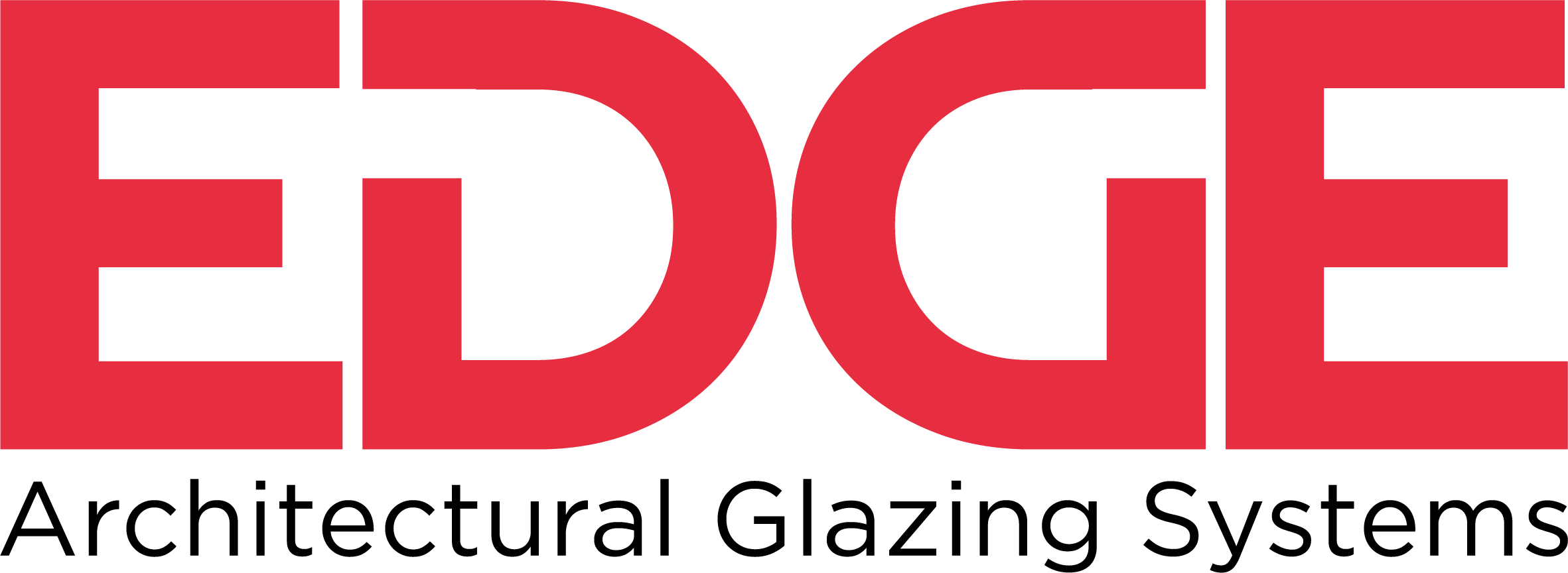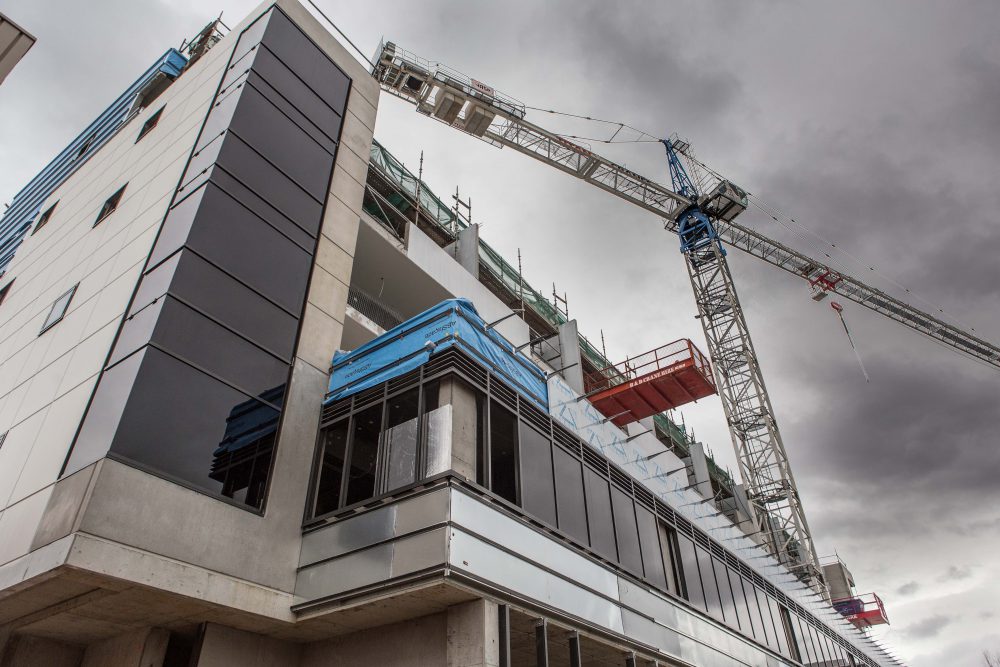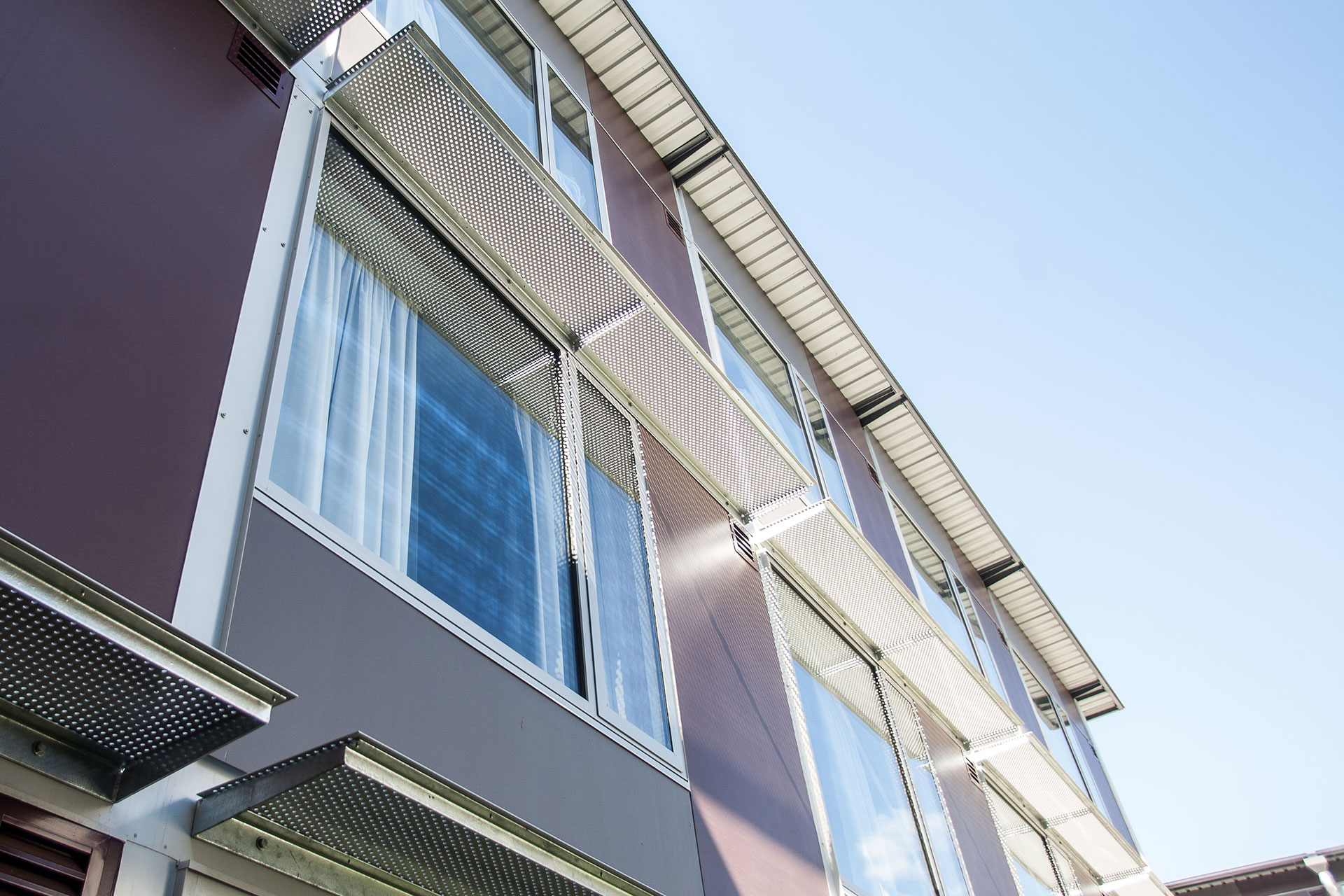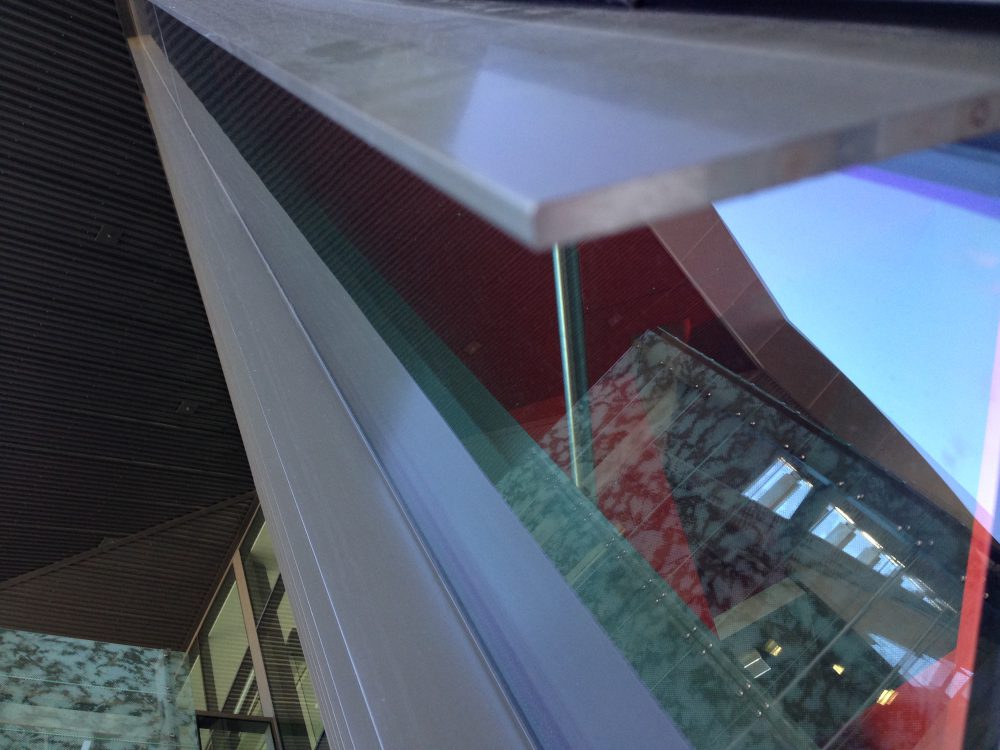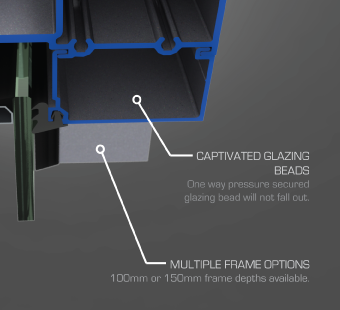EDGE Architectural, set to ‘wow’ Canberra
EDGE Architectural is the framing system of choice for Canberra’s much anticipated arté apartment development. The premium development, located in Braddon, Canberra, features EDGE Architectural's MAX™ double glazing. Two weeks ago, EDGE Architectural visited Arté Apartments. While still under construction, this project is set to...

